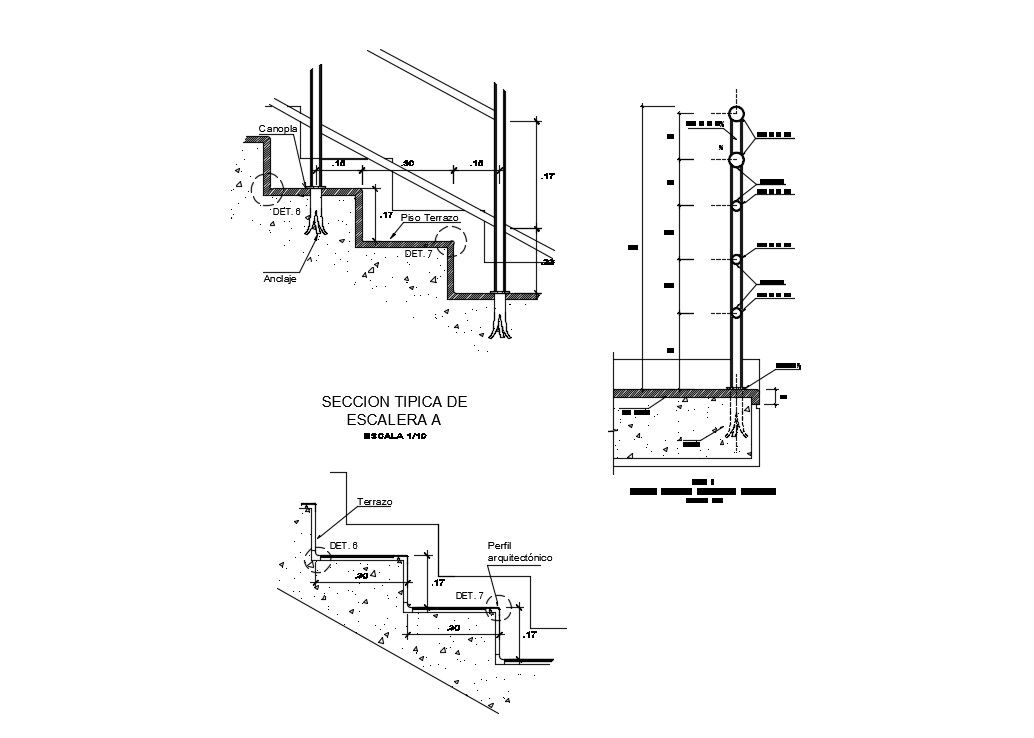Staircase Details AutoCAD File Free Download
Description
Staircase Details AutoCAD File Free Download ; staircase detail include railing fitting detail ,R.C.C work detail , texting , dimension, upper surface detail CAD file free download
Uploaded by:
Rashmi
Solanki

