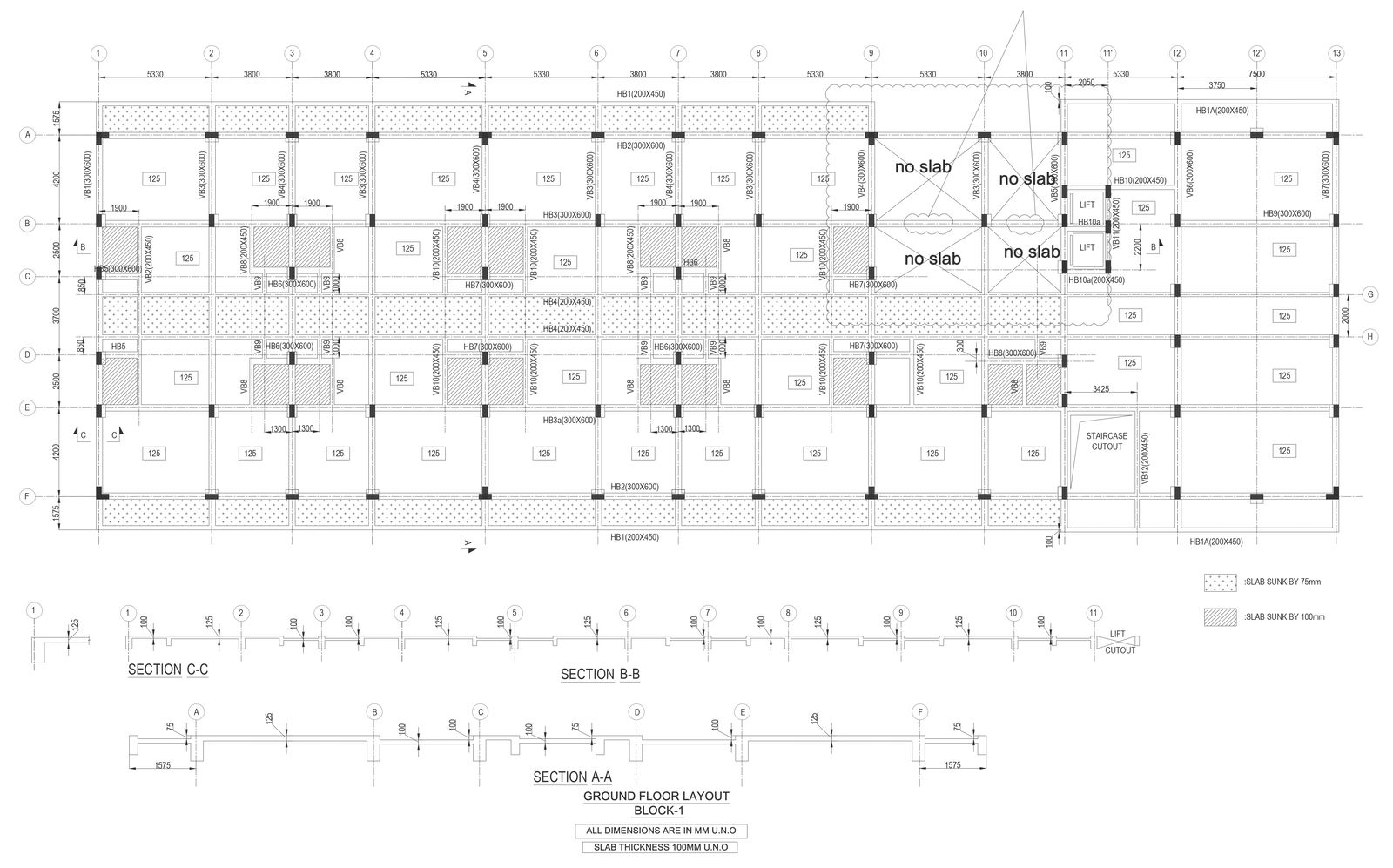Ventilation detail with slab thickness DWG AutoCAD drawing
Description
Explore a detailed AutoCAD drawing showcasing ventilation intricacies, including slab thickness for optimal airflow and design. This resource highlights the importance of window and door placement, complemented by plot details and furniture arrangement, critical for efficient ventilation. Discover the essentials of ventilation in architectural planning, from site analysis to space optimization. This drawing offers insights into elevation, section, and floor layout, providing valuable guidance for bedroom, kitchen, and staircase design. Embrace the role of ventilation in urban development and sustainable design, emphasizing thoughtful architecture and society development. Ideal for architects and designers, this AutoCAD resource integrates key design elements, including facade design, architecture details, and concrete construction, essential for home, bungalow, and villa planning.
Uploaded by:
