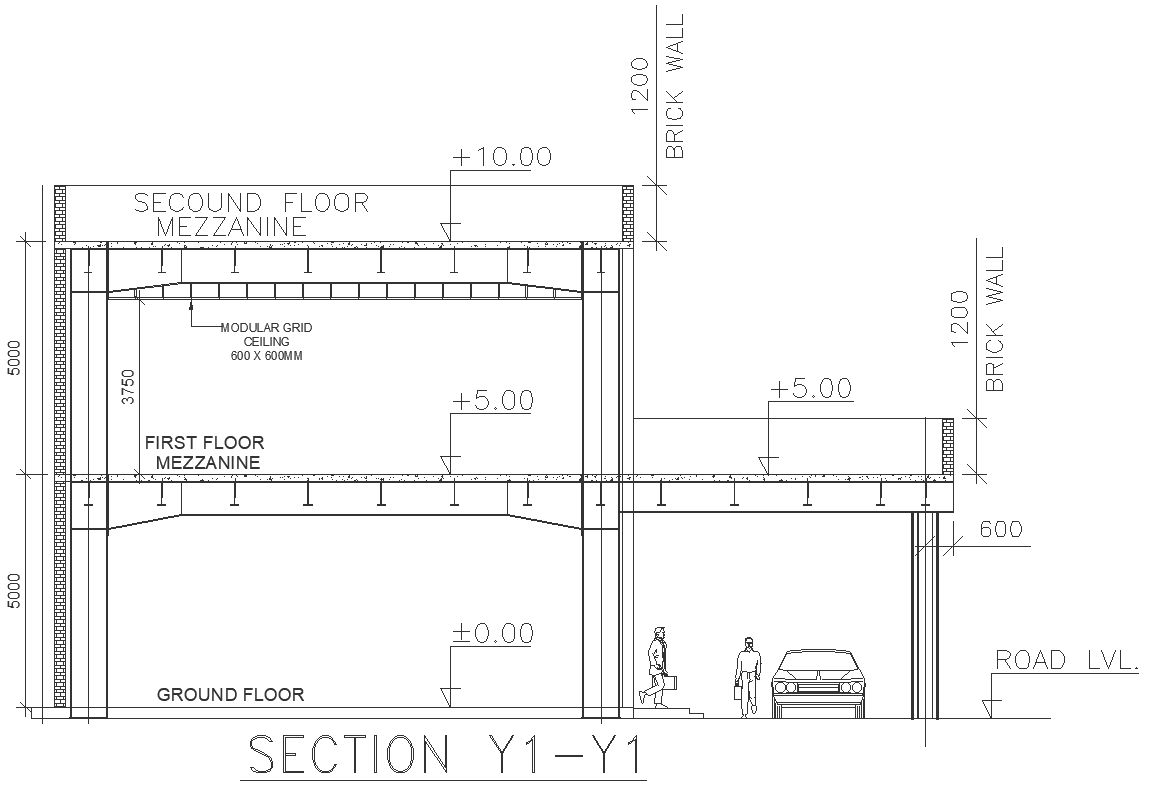Ground Floor and Mezzanine Plan Section in DWG Format
Description
Our DWG Autocad drawing offers comprehensive section details for the ground floor and first floor mezzanine design, providing architects and designers with valuable insights into the structural layout and architectural elements.Featuring meticulous design specifications, including sections and elevations, this drawing is a valuable resource for visualizing and planning the construction of multi-level buildings. Whether you're designing residential, commercial, or industrial spaces, our drawing provides detailed information on the arrangement of floors, structural components, and spatial relationships.With clear annotations and accurate measurements, our DWG file facilitates efficient collaboration among project stakeholders and ensures seamless integration with your design workflow. Download our drawing today to streamline your design process and create exceptional architectural designs with ease.

Uploaded by:
Liam
White

