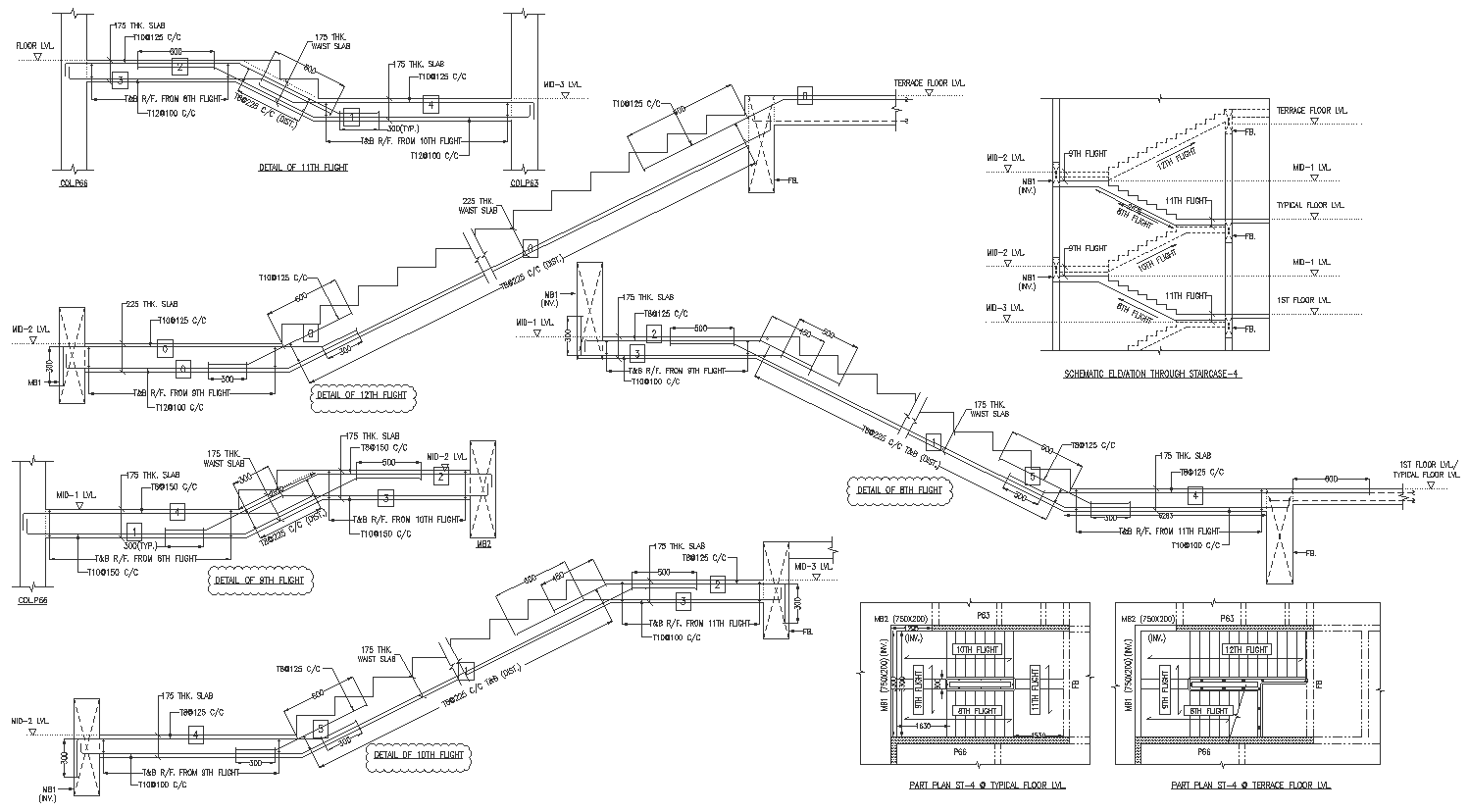Cad block of Staircase detailed plan and sections DWG AutoCAD drawing
Description
Explore the intricacies of staircase design with this comprehensive CAD block featuring detailed plans and sections in DWG AutoCAD format. This resource provides precise layouts, elevation views, and sectional details, ideal for architects and designers looking to integrate staircases into their projects. Discover optimized space planning, plot details, and furniture placements to enhance residential and urban designs. Seamlessly incorporate staircase components into house plans, foundation layouts, and concrete construction projects for efficient building design and execution.
Uploaded by:
