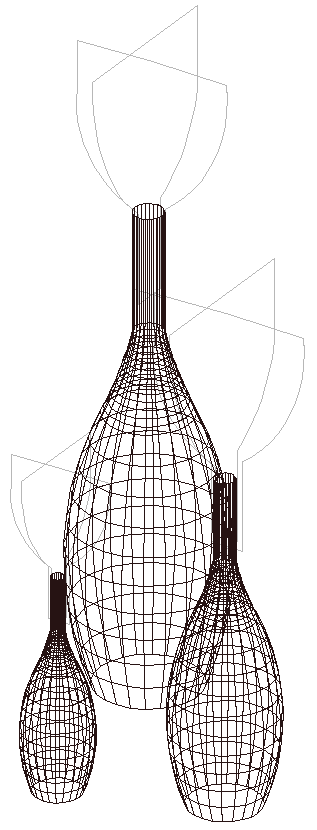3D Vase Design with Guiding Lines DWG AutoCAD Drawing
Description
Discover the beauty of intricate design with our 3D vase design in AutoCAD, complete with guiding lines. This detailed DWG AutoCAD drawing showcases the vase's elevation and plan, providing a comprehensive guide for creating stunning 3D models. Perfect for designers and artists, this file ensures precision and elegance in every curve and contour.Our AutoCAD file includes all the necessary details to bring your 3D vase design to life. From the graceful lines of the vase's profile to the precise measurements of its dimensions, this drawing offers a thorough blueprint for your creative projects. Whether you're crafting digital models or physical prototypes, this guide is an essential tool for achieving flawless results.Download our AutoCAD file today to elevate your design projects with this sophisticated 3D vase. Ideal for professionals and hobbyists alike, this detailed drawing will help you create beautiful, high-quality vases with ease.

Uploaded by:
Liam
White

