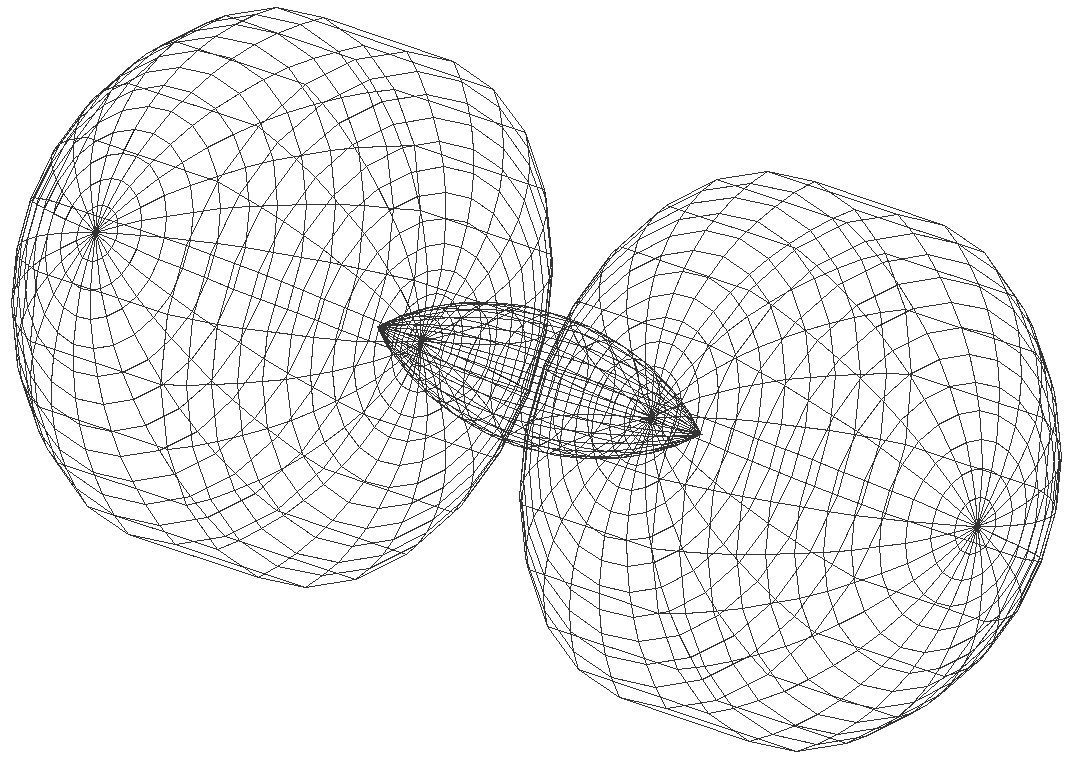Altitude and aptitude design for space projects dwg autocad drawing .
Description
Discover the innovative world of space project design with our meticulously crafted DWG AutoCAD drawing showcasing altitude and aptitude details. This drawing provides valuable insights into the intricate planning and design considerations essential for successful space missions.From altitude calculations to assessing the aptitude of various spacecraft components, this drawing offers a comprehensive overview of the design process. Architects, engineers, and space enthusiasts alike will find valuable information on elevation, sections, and plans, providing a holistic view of space project design.Download our AutoCAD file today to explore the fascinating realm of space exploration. Whether you're involved in designing spacecraft or simply intrigued by the wonders of the universe, this drawing serves as an invaluable resource for understanding the complexities of space project design. Perfect for educational purposes, architectural projects, or as a reference guide, this drawing is a must-have for anyone interested in space exploration.

Uploaded by:
Liam
White

