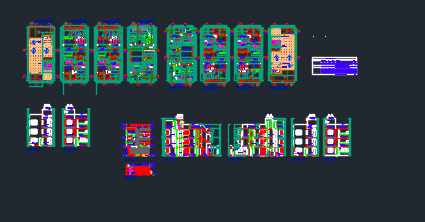Multi family housing design drawing
Description
Multi family housing design drawing ..here the multi family design drawing, all type of section disign drawing,elevation design drawing,floring layout design drawing,including all in auto cad file.
Uploaded by:
zalak
prajapati
