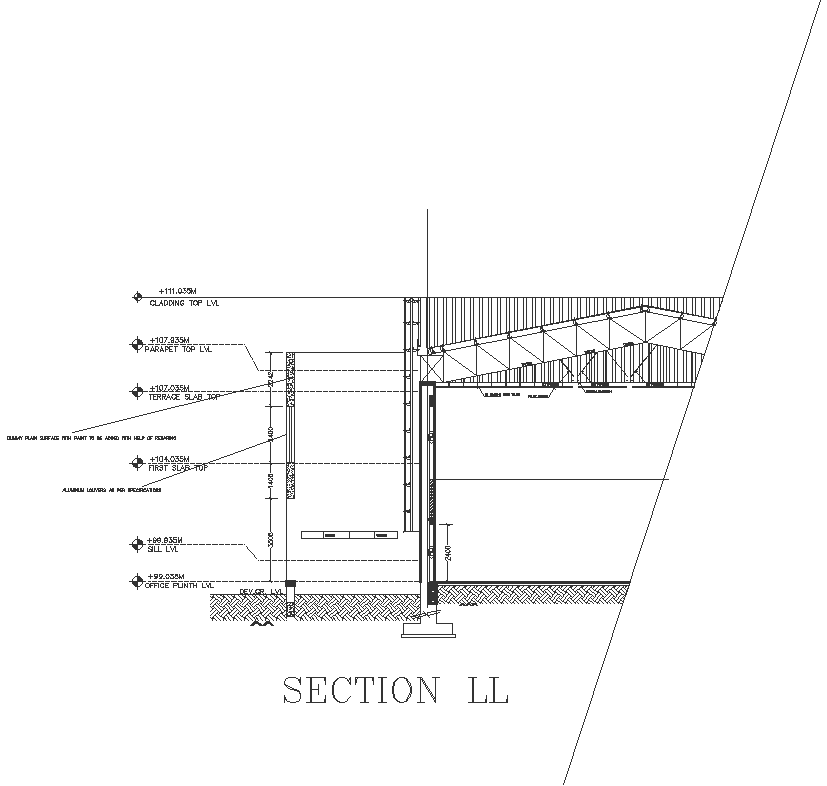Factory design with section details dwg autocad drawing .
Description
Revamp your factory layout with our comprehensive design, including section details, meticulously crafted in DWG AutoCAD drawing format. Our collection showcases precise representations of factory layouts, ensuring optimized workflow and space utilization. Architects, engineers, and factory managers can seamlessly integrate these CAD files into their projects, facilitating smooth operations and maximizing productivity. With a focus on quality and functionality, our designs comply with industry standards and safety regulations. Dive into detailed planning with our premium AutoCAD files, designed to streamline workflow and ensure successful project execution. Enhance your factory's functionality and aesthetics with our top-notch design featuring section details, providing insights into the internal structure and layout. Explore endless possibilities of design with our meticulously detailed CAD drawings, creating an efficient and welcoming workspace.
File Type:
DWG
File Size:
1.5 MB
Category::
Mechanical and Machinery
Sub Category::
Factory Machinery
type:
Gold

Uploaded by:
Liam
White
