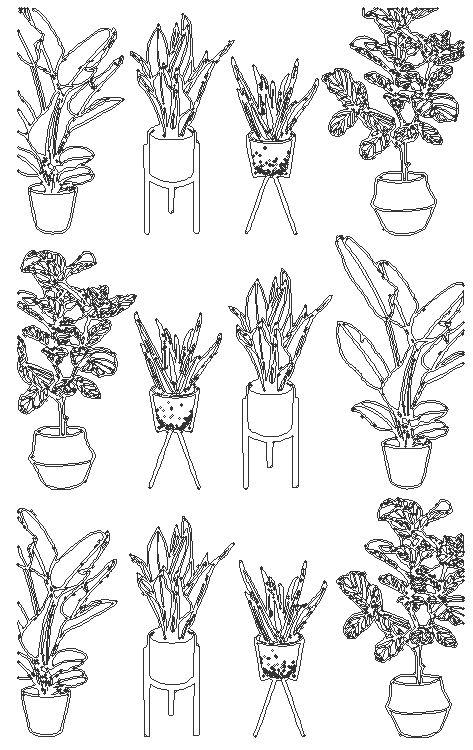Aesthetic plants design for elevation design dwg autocad drawing .
Description
Enhance your architectural projects with our captivating Aesthetic Plants Design for elevation, meticulously crafted in DWG AutoCAD drawing format. This collection features a diverse selection of aesthetically pleasing plants, perfect for elevating the visual appeal of your landscaping designs. Architects, landscape designers, and urban planners can seamlessly integrate these CAD files into their projects, bringing natural beauty and charm to building exteriors. Our detailed 2D drawings provide precise representations of plant arrangements, facilitating easy customization and implementation. With a focus on quality and aesthetics, our designs offer endless possibilities to enhance any elevation design. Dive into detailed planning with our premium AutoCAD files, designed to streamline your workflow and inspire creativity. Elevate your projects with our top-notch Aesthetic Plants Designs, creating inviting and visually stunning landscapes that leave a lasting impression. Explore the endless possibilities of design with our meticulously detailed CAD drawings, and transform your elevations into breathtaking works of art.

Uploaded by:
Liam
White
