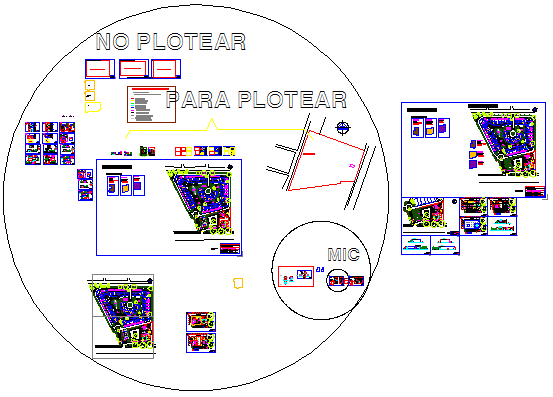Villa paradise design drawing
Description
Here the Villa paradise design drawing with landscaping design drawing, elevation design drawing, section design drawing, elevation design drawing, plotting design drawing in this auto cad file.
Uploaded by:
zalak
prajapati
