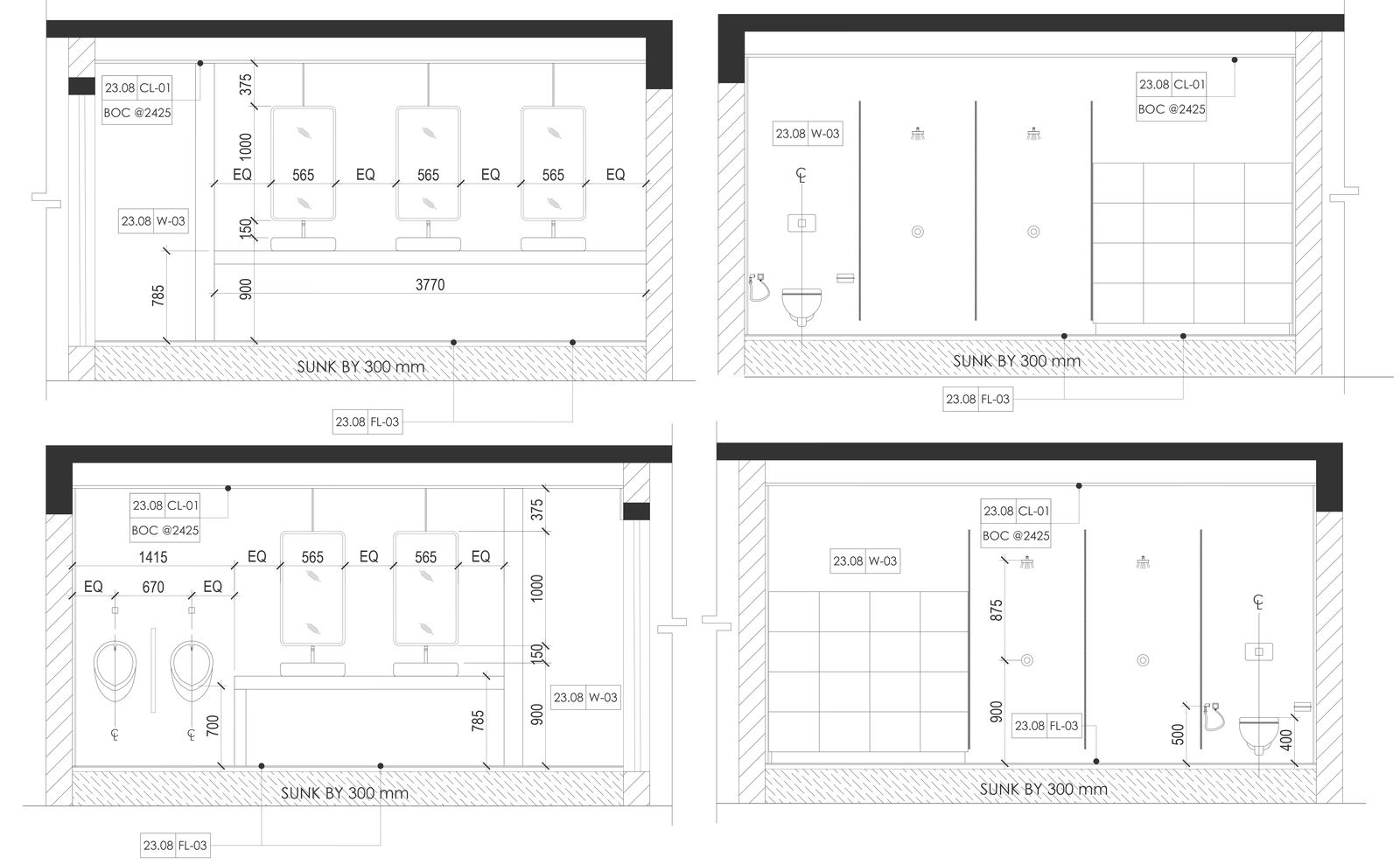Washroom elevation details with wash basin and shower details .
Description
Enhance your architectural projects with our detailed washroom elevation, featuring comprehensive wash basin and shower details. Available in DWG AutoCAD drawing format, this collection is perfect for architects and designers seeking precision and style. Our AutoCAD files offer seamless integration and easy customization, providing detailed 2D drawings that capture every aspect of the washroom's elevation. Focused on quality, our designs ensure that every detail, from the wash basin to the shower, is meticulously planned and executed. Elevate your bathroom designs with our top-notch CAD files, designed to streamline your workflow and inspire creativity. Discover the versatility of our premium CAD drawings, making it easy to incorporate detailed washroom elevations into your projects. Unlock endless design possibilities and bring your architectural visions to life with our expertly crafted AutoCAD files. Perfect for creating functional and stylish washroom spaces, our elevation details are a valuable addition to any project.

Uploaded by:
Liam
White
