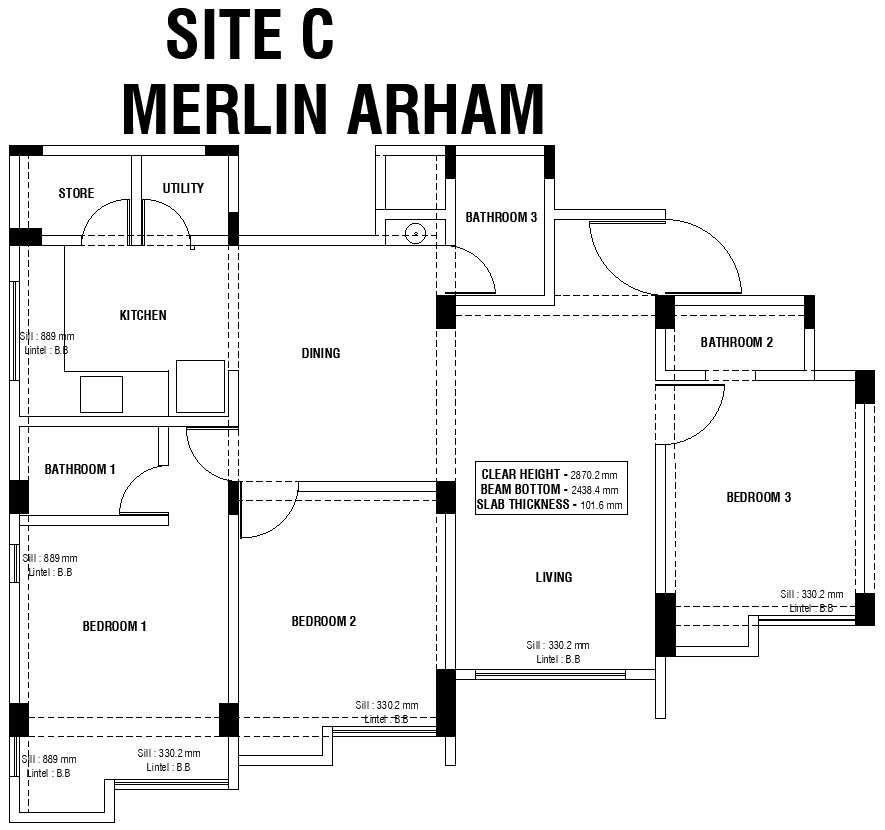Merlin arham sample site in ahmedabad for student project dwg autocad drawing .
Description
Discover the Merlin Arham sample site in Ahmedabad, designed specifically for student projects. This detailed DWG AutoCAD drawing includes comprehensive elevation details, building side views, and a meticulously planned furniture layout. Ideal for architecture and design students, this CAD file showcases every aspect of the Merlin Arham design, from the overall building layout to intricate design elements.Our 2D drawing offers a clear and precise representation of the site, making it an invaluable resource for students looking to enhance their project presentations. The included furniture layout provides a practical example of interior planning, helping students understand the integration of functional design within a space.This AutoCAD file is perfect for educational purposes, offering a real-world example of professional architectural design. Enhance your student project with the Merlin Arham sample site, and gain insights into effective building design and layout. Download our DWG file today to elevate your architectural studies.
File Type:
DWG
File Size:
118 KB
Category::
Interior Design
Sub Category::
House Interiors Projects
type:
Gold

Uploaded by:
Liam
White

