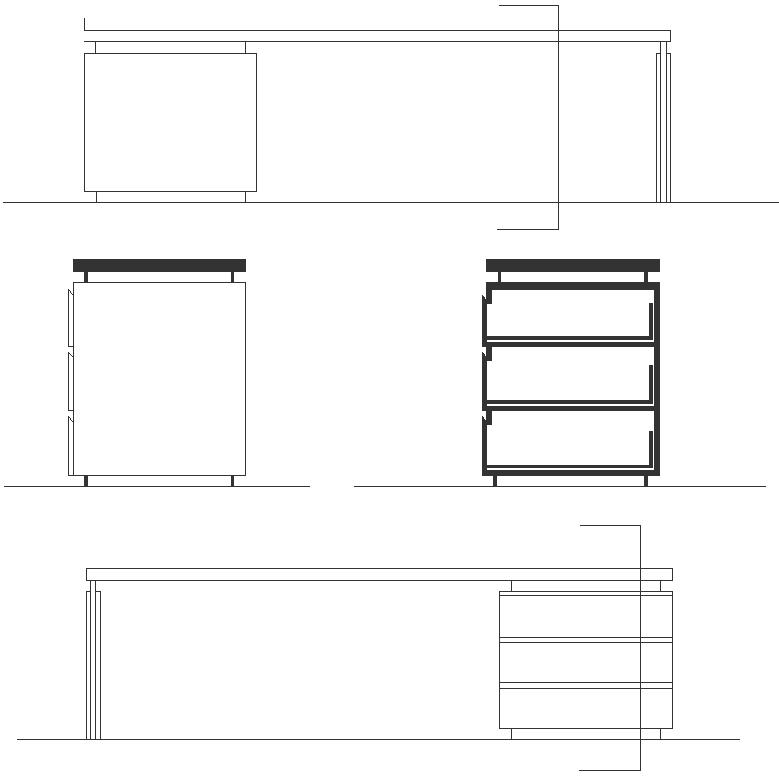Work Table AutoCAD Drawing with Elevation & Sections
Description
Our DWG AutoCAD drawing presents a comprehensive depiction of a work table design, complete with elevation, section, and other essential details. Ideal for architects, interior designers, and furniture manufacturers, this CAD file offers a detailed representation of the work table's dimensions, structure, and design elements.Featuring meticulously crafted elevation and section views, our 2D drawing ensures clarity and precision in showcasing the work table's characteristics. From its height and width to its material composition and construction details, every aspect is carefully delineated, facilitating seamless integration into architectural plans and interior designs.Whether you're outfitting a home office, commercial workspace, or industrial environment, our work table design provides a valuable reference for creating functional and aesthetically pleasing workstations. Download our DWG file today to access this essential resource and streamline your furniture design projects with accurate and detailed representations.

Uploaded by:
Liam
White

