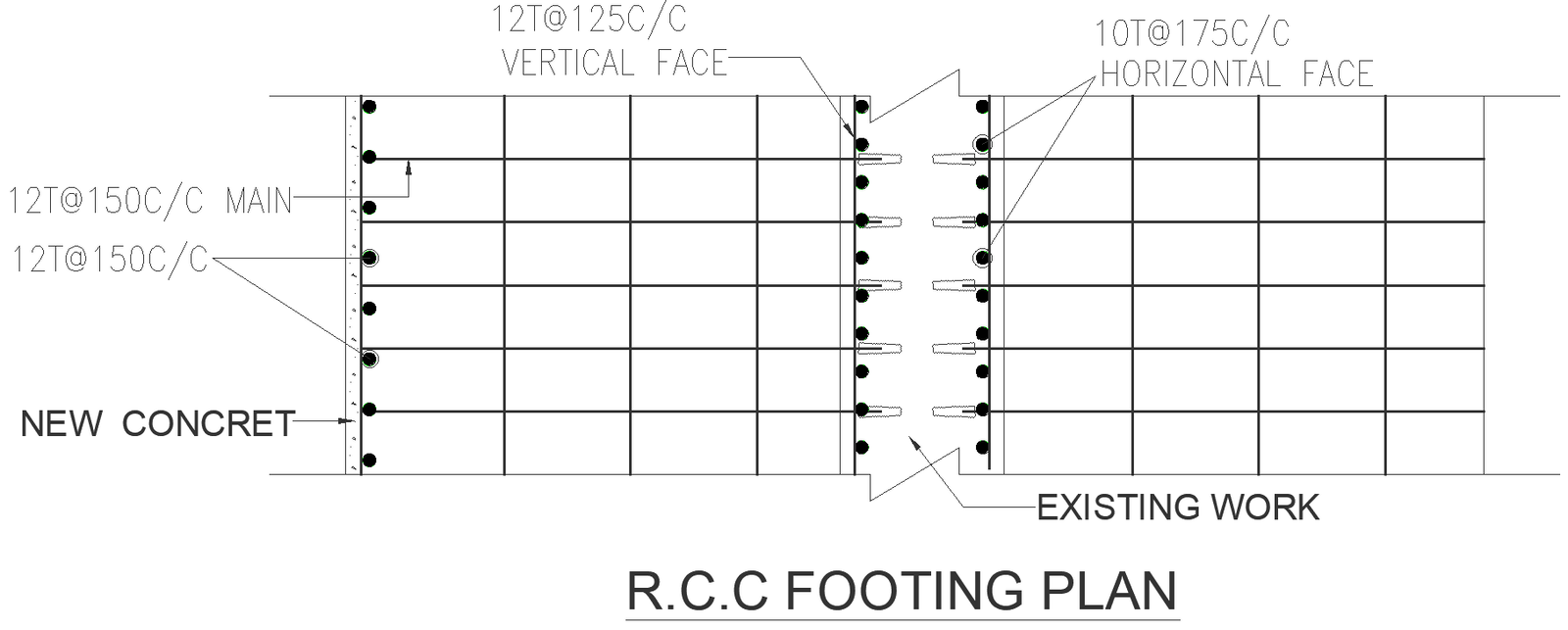RCC footing plan with existing work and new concrete design dwg autocad drawing .
Description
Our DWG AutoCAD drawing features a detailed RCC footing plan, incorporating existing work and new concrete design elements. Ideal for architects, engineers, and construction professionals, this CAD file provides precise specifications to ensure the stability and durability of your project.The plan includes meticulous details on the RCC footing, showing the integration of existing structures with new concrete work. This 2D drawing ensures accuracy and clarity, highlighting all necessary dimensions and annotations for a seamless construction process.By using our CAD file, you can confidently plan and execute your RCC footing design, making informed decisions and maintaining high construction standards. Download our DWG file today to access a reliable and detailed blueprint for your RCC footing project, ensuring a solid foundation and successful completion.
File Type:
DWG
File Size:
184 KB
Category::
Construction
Sub Category::
Reinforced Cement Concrete Details
type:
Gold

Uploaded by:
Liam
White

