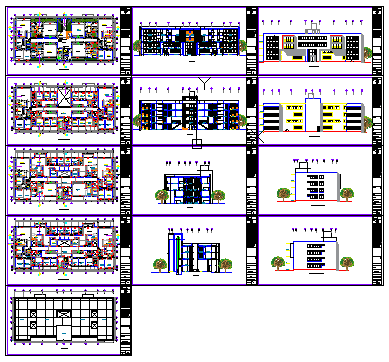Luxurious residential flat design drawing
Description
Here the Luxurious residential flat design drawing with plan design drawing, typical layout design drawing, elevation design drawing and section design drawing in this auto cad file.
Uploaded by:
zalak
prajapati
