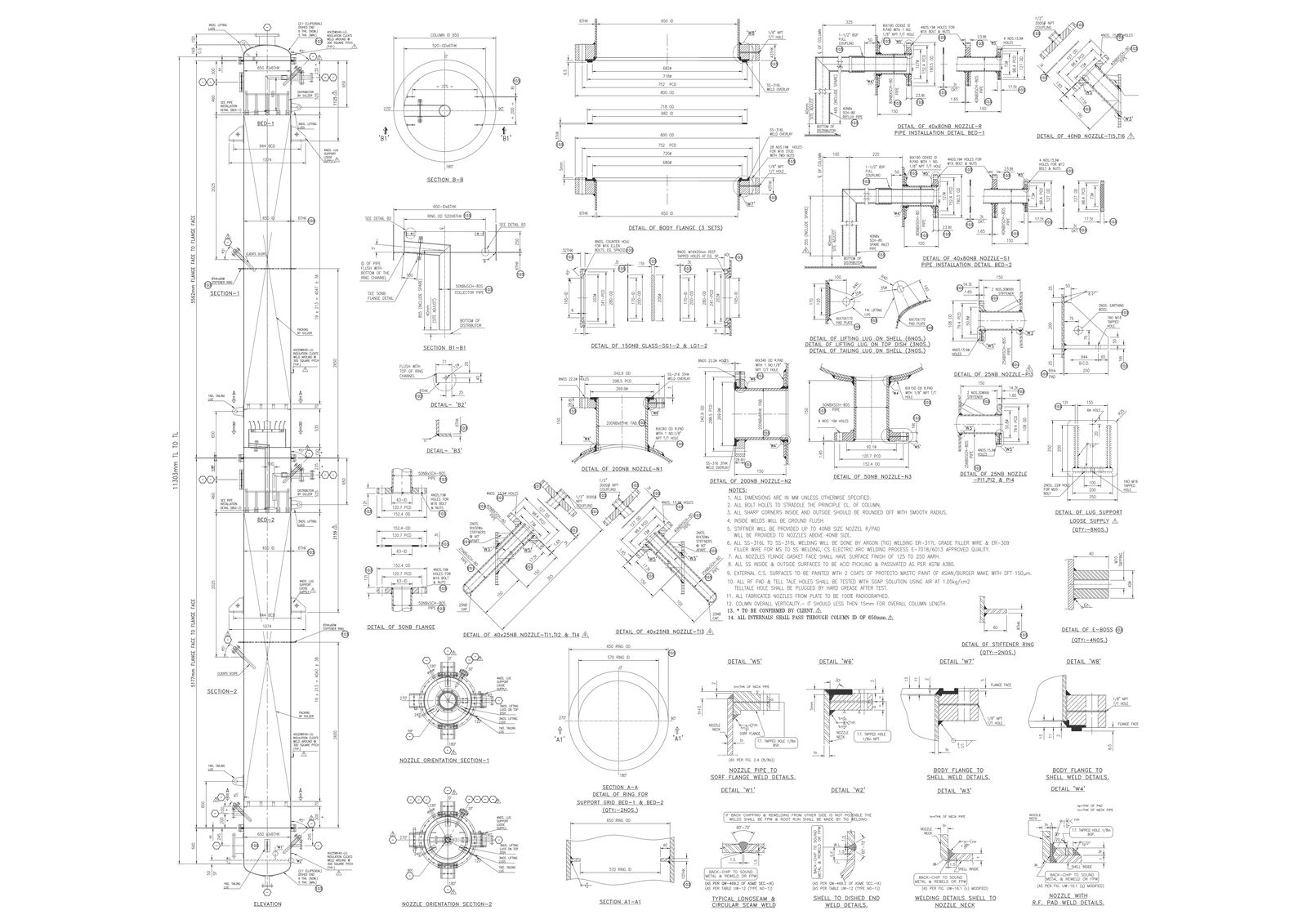Nozzle plan elevation and section orientation detail DWG AutoCAD drawing
Description
Explore detailed nozzle plan elevation and section orientation details in our collection of AutoCAD DWG files. Our CAD drawings provide comprehensive insights into the layout and positioning of nozzles, essential for efficient project planning and execution. Each 2D drawing is meticulously crafted to ensure clarity and precision in your engineering projects. Whether you're a seasoned professional or new to CAD drafting, our DWG files are invaluable resources for conceptualization and implementation. Dive into the intricate details of nozzle orientations, optimized for seamless integration into your designs. Elevate your drafting process with our industry-standard AutoCAD files, meticulously designed to meet your project requirements. Unlock the potential of your projects with our CAD files, empowering you to bring your visions to life with confidence and efficiency. Explore our collection today and revolutionize your design workflow with our comprehensive nozzle plan elevation and section orientation details.

Uploaded by:
Fernando
Zapata
