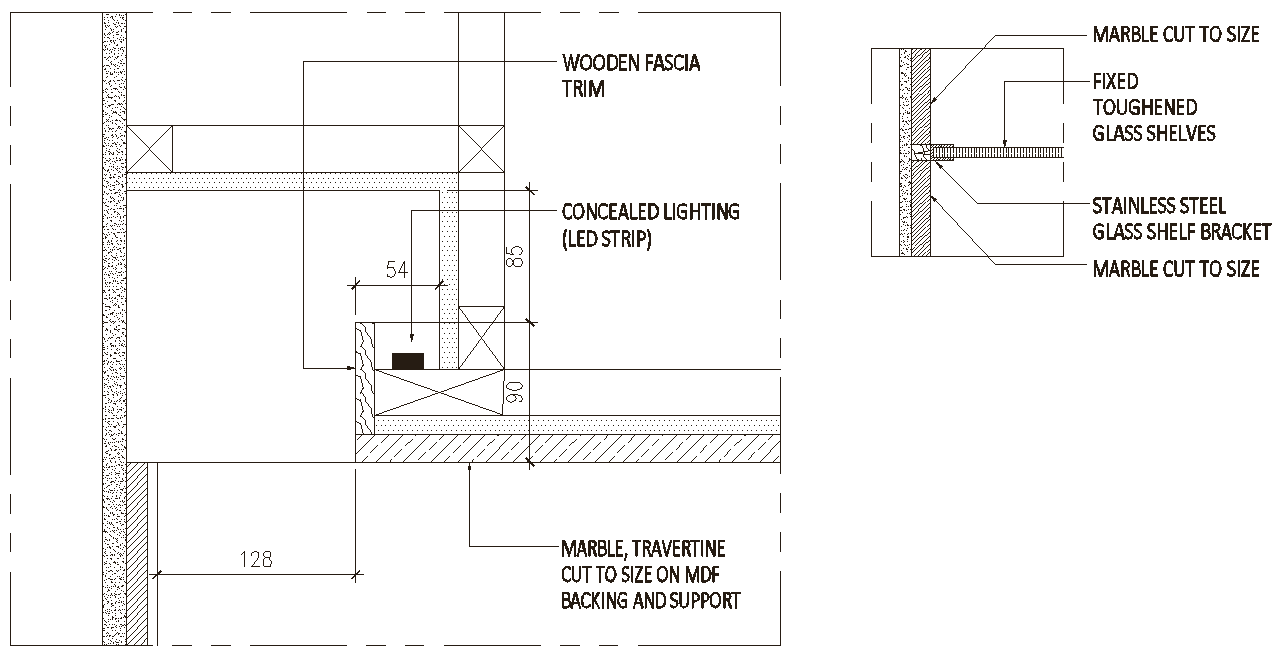Fixed toughened glass shelves installation section detail of bathroom DWG AutoCAD drawing
Description
Elevate your bathroom design with our meticulously crafted AutoCAD DWG drawing showcasing the installation section detail of fixed toughened glass shelves. This comprehensive file provides architects and designers with the necessary insights to create stunning interiors. With precise elevation and section views, alongside detailed space planning and layout specifications, our 2D drawing is a valuable asset for any project. Dive into the intricacies of the installation process, ensuring clarity and precision every step of the way. Whether you're working on residential projects, society development, or urban design, our DWG file offers the clarity and precision required for success. Download our CAD file today to streamline your workflow and bring your bathroom visions to life with ease and efficiency.

Uploaded by:
Fernando
Zapata

