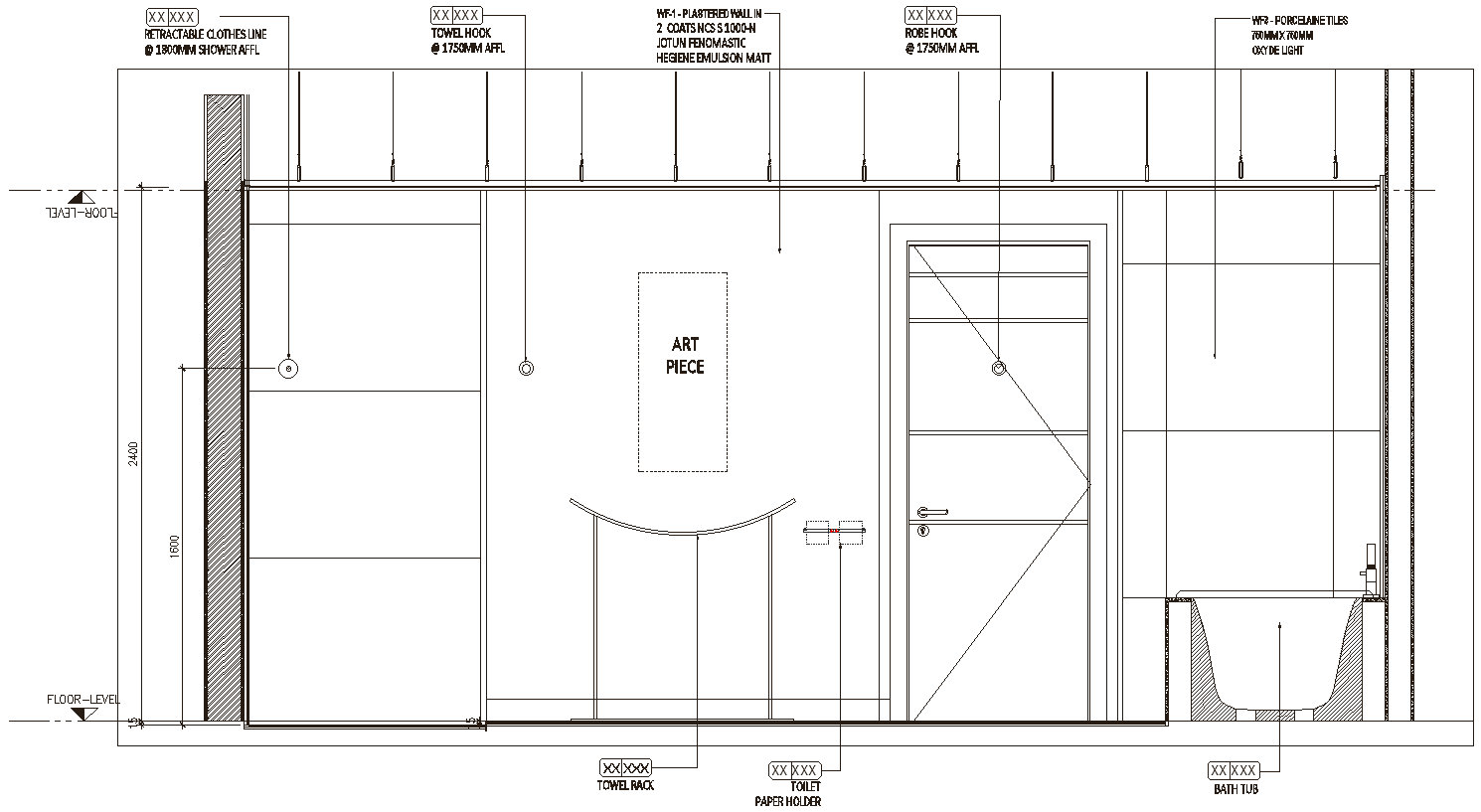Section of bathroom with tile detailing DWG AutoCAD drawing
Description
Transform your bathroom into a sanctuary of style with our meticulously detailed tile designs, available as DWG AutoCAD drawings. Explore our collection of CAD files to discover 2D drawings showcasing innovative tile layouts and patterns for every section of your bathroom. From elegant borders to intricate mosaics, our DWG files offer a plethora of design options to elevate your space. Whether you're renovating a small powder room or a spacious master bath, our CAD drawings provide the precision and flexibility you need to bring your vision to life. With our DWG files, you can seamlessly integrate tile detailing into your bathroom layout, ensuring a flawless finish that reflects your personal taste and enhances the aesthetic appeal of your home. Unlock endless design possibilities with our curated selection of AutoCAD files, and embark on a journey to create the bathroom of your dreams.
File Type:
DWG
File Size:
16.5 MB
Category::
Architecture
Sub Category::
Bathroom & Toilet Drawing
type:
Gold

Uploaded by:
Fernando
Zapata
