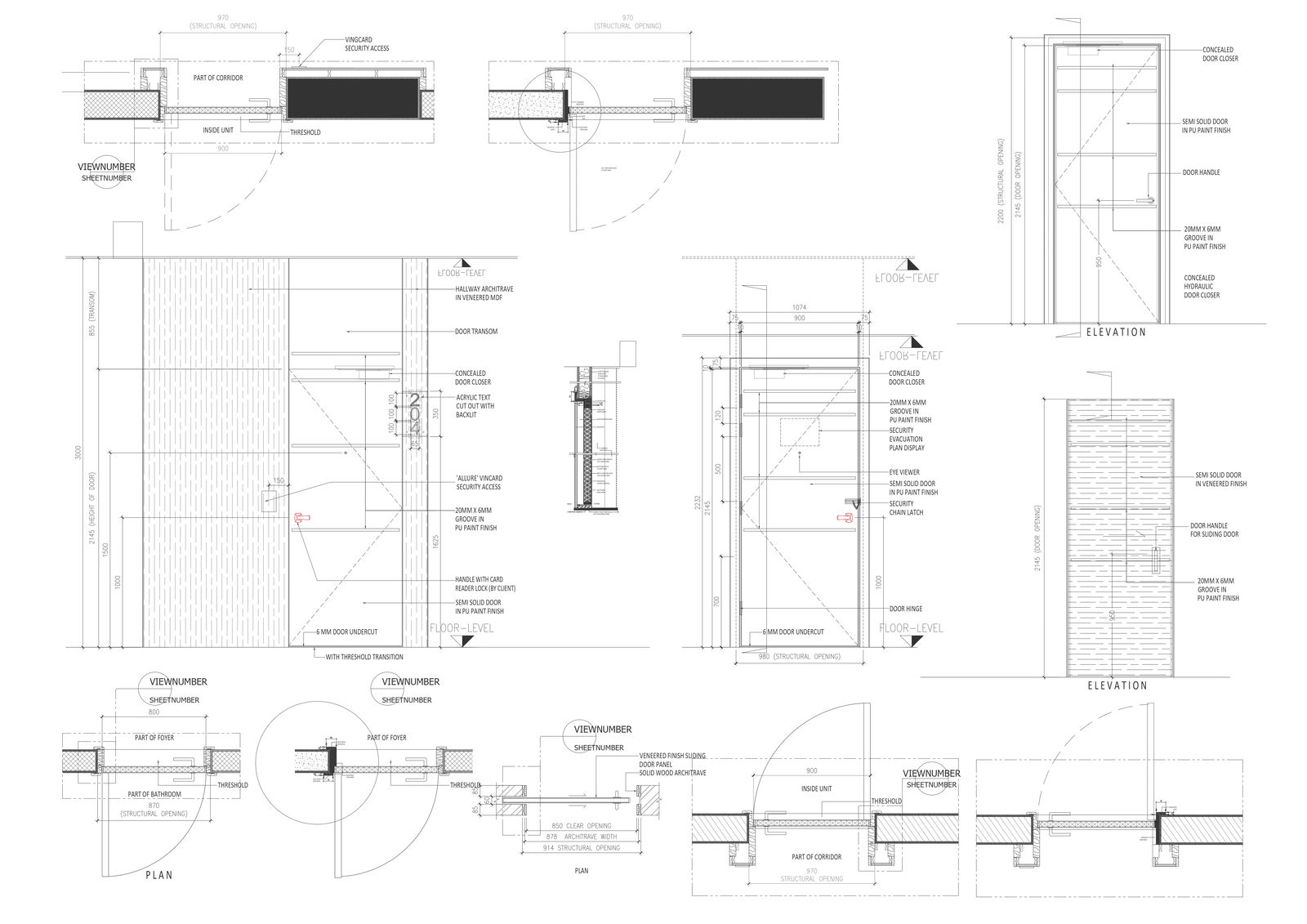Structural opening section detail in plan and elevation DWG AutoCAD drawing
Description
Uncover the blueprint for structural perfection with our meticulously detailed DWG AutoCAD drawings, showcasing comprehensive section details of structural openings in both plan and elevation. Our CAD files provide precise 2D drawings, meticulously outlining the structural openings' dimensions and specifications. Delve into the intricacies of our AutoCAD files, offering detailed measurements and specifications to seamlessly integrate structural openings into your architectural plans. Whether you're designing residential spaces or commercial buildings, our DWG drawings offer versatility to suit your project's needs. Elevate your construction process with our curated selection of CAD drawings, enabling you to visualize and execute structural openings with precision and ease. From doorways to windows and beyond, our AutoCAD files provide the blueprint for creating structurally sound and visually striking architectural elements. Explore the possibilities of our DWG files today and redefine structural excellence in your architectural designs.
File Type:
DWG
File Size:
5.3 MB
Category::
Structure
Sub Category::
Section Plan CAD Blocks & DWG Drawing Models
type:
Gold

Uploaded by:
Fernando
Zapata
