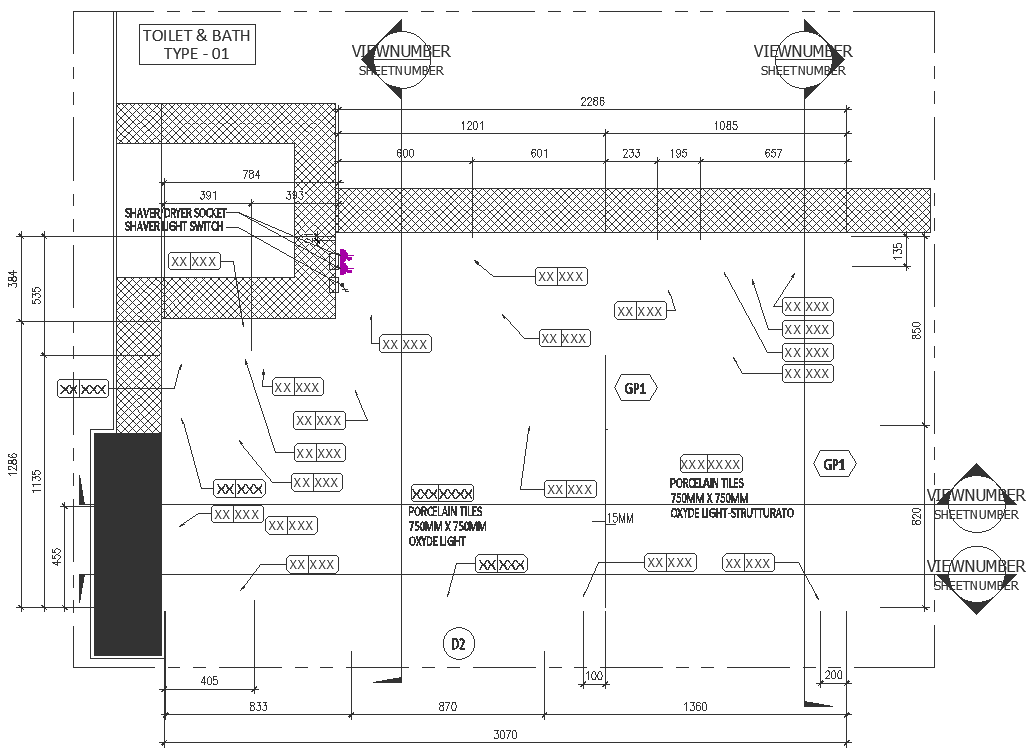Porcelain tiles detail for toilet and bath DWG AutoCAD drawing
Description
Transform your bathroom design with our meticulously detailed DWG AutoCAD drawings, showcasing the exquisite detail of porcelain tiles for the toilet and bath area. Our CAD files offer precise 2D drawings, meticulously outlining the layout and installation process of porcelain tiles, ensuring a seamless and elegant finish. Delve into the specifics of our AutoCAD files, providing comprehensive measurements and material specifications for flawless integration into your architectural plans. Whether you're renovating a residential bathroom or designing a luxurious spa, our DWG drawings cater to your project's unique requirements. Elevate your design process with our curated selection of CAD drawings, allowing you to visualize and execute every detail with precision and ease. From selecting the perfect tiles to understanding the installation process, our DWG files provide the blueprint for creating a stunning and functional bathroom space. Explore our AutoCAD files today and bring a touch of sophistication to your toilet and bath area with beautiful porcelain tiles.
File Type:
DWG
File Size:
13.1 MB
Category::
Architecture
Sub Category::
Bathroom & Toilet Drawing
type:
Gold

Uploaded by:
Fernando
Zapata

