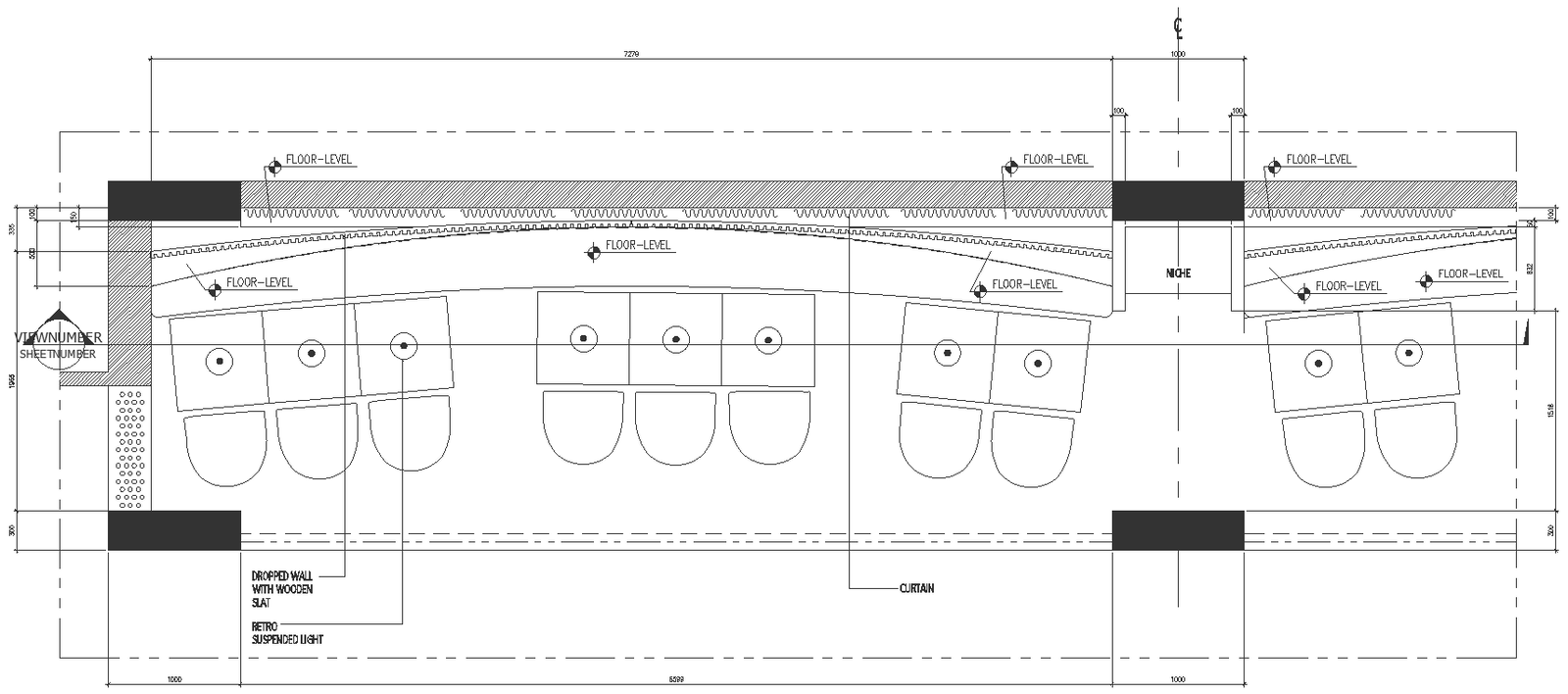Bar Platform Seating Arrangement Layout Drawing With Floor Levels
Description
This AutoCAD drawing presents a detailed bar platform layout with seating arrangement designed for hospitality interior planning. The plan clearly illustrates a curved bar counter with integrated seating, showing accurate floor level references and stepped platform transitions. Overall bar length is approximately 7270 mm, with defined seating zones on both sides of the platform. Bar stools and counter positions are evenly spaced to maintain comfortable circulation and user clearance. Floor level markers are clearly indicated throughout the layout, supporting coordination between bar counter height, seating height, and surrounding floor finishes.
The DWG file also highlights architectural elements such as dropped wall sections with wooden slats, retro suspended lighting positions, niche placement, and curtain alignment. Platform widths of approximately 1000 mm are shown at transition points, ensuring proper movement and accessibility. This drawing is suitable for architects and interior designers working on bars, lounges, restaurants, and hospitality spaces. Subscription access allows professionals to directly use this ready-to-use AutoCAD layout to save drafting time, ensure dimensional accuracy, and achieve a well-coordinated bar seating design aligned with modern hospitality standards.

Uploaded by:
Fernando
Zapata
