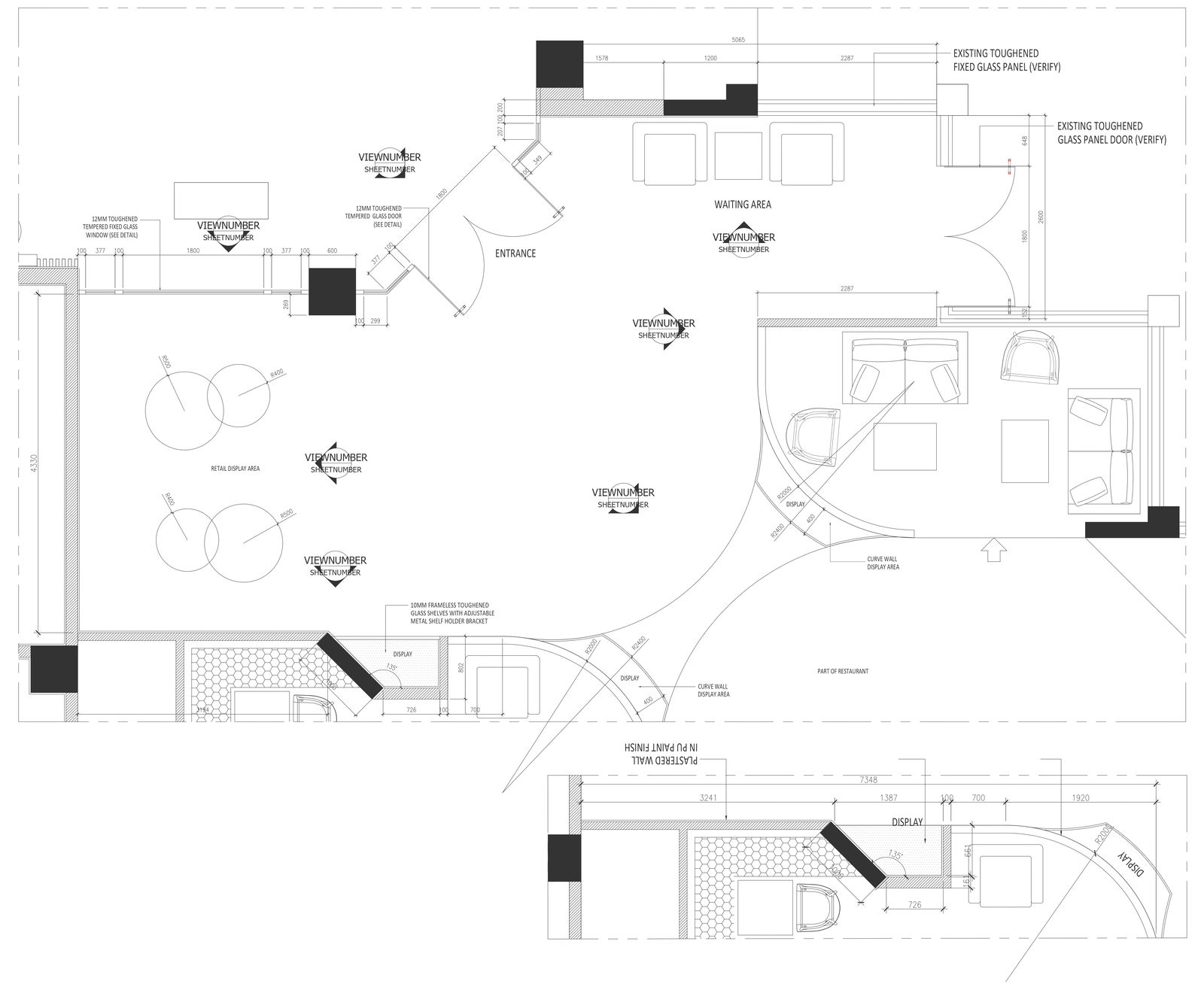Restaurant plan with retail display area DWG AutoCAD drawing
Description
Explore the perfect fusion of culinary delights and retail elegance with our meticulously crafted DWG AutoCAD drawing, showcasing a detailed plan of a restaurant seamlessly integrated with a retail display area. Our CAD file provides precise 2D drawings, meticulously outlining the layout and design of both spaces, ensuring seamless integration into your architectural plans. Delve into the specifics of our AutoCAD file, offering comprehensive measurements and detailed views for effortless implementation. Whether you're envisioning a trendy bistro or a sophisticated café with a retail component, our DWG drawing caters to your project's unique requirements. Elevate your design process with our curated selection of CAD drawings, allowing you to visualize and execute every detail with precision and ease. From optimizing customer flow to creating captivating retail displays, our DWG file provides the blueprint for crafting a memorable dining and shopping experience. Explore our AutoCAD files today and transform your restaurant into a culinary and retail destination.
File Type:
DWG
File Size:
7 MB
Category::
Interior Design
Sub Category::
Hotel And Restaurant Interior
type:
Gold

Uploaded by:
Fernando
Zapata
