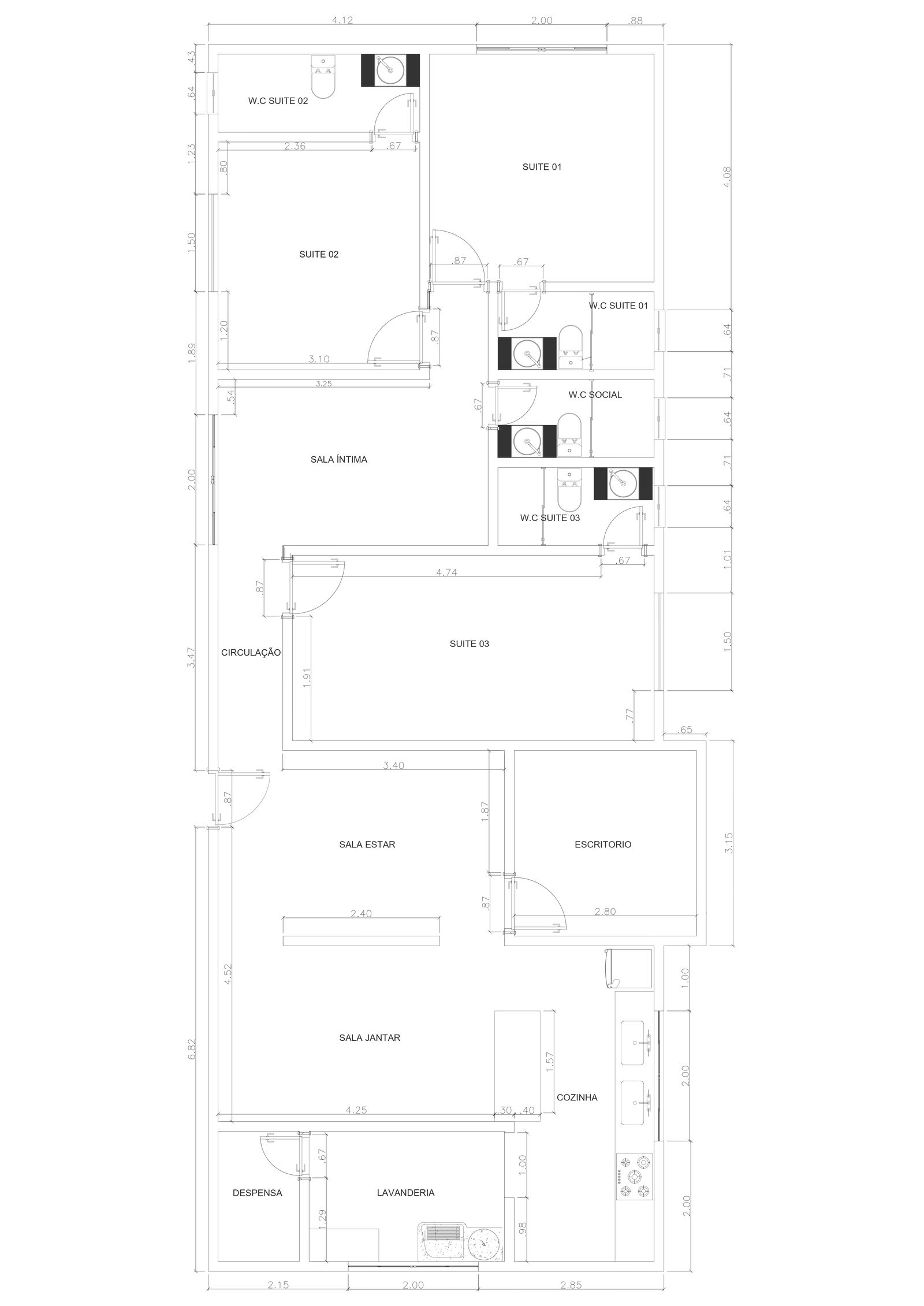Spanish house plan DWG format with labeled dimension
Description
Our DWG AutoCAD drawing presents a meticulously crafted Spain house plan, complete with detailed dimensions and labeling for enhanced clarity and ease of understanding. With its comprehensive layout, this drawing offers a holistic view of the architectural design, allowing architects, designers, and homeowners to visualize and plan their spaces effectively.Featuring accurate measurements and clear annotations, our drawing provides valuable insights into room sizes, furniture placement, and overall spatial organization. Whether you're planning a renovation, construction project, or simply seeking inspiration for your dream home, our AutoCAD drawing serves as a valuable resource.Download our DWG file today to access the Spain house plan, and embark on your journey to creating a functional and aesthetically pleasing living space. With its user-friendly design and detailed information, our drawing is sure to meet your architectural needs with precision and efficiency.

Uploaded by:
Liam
White
