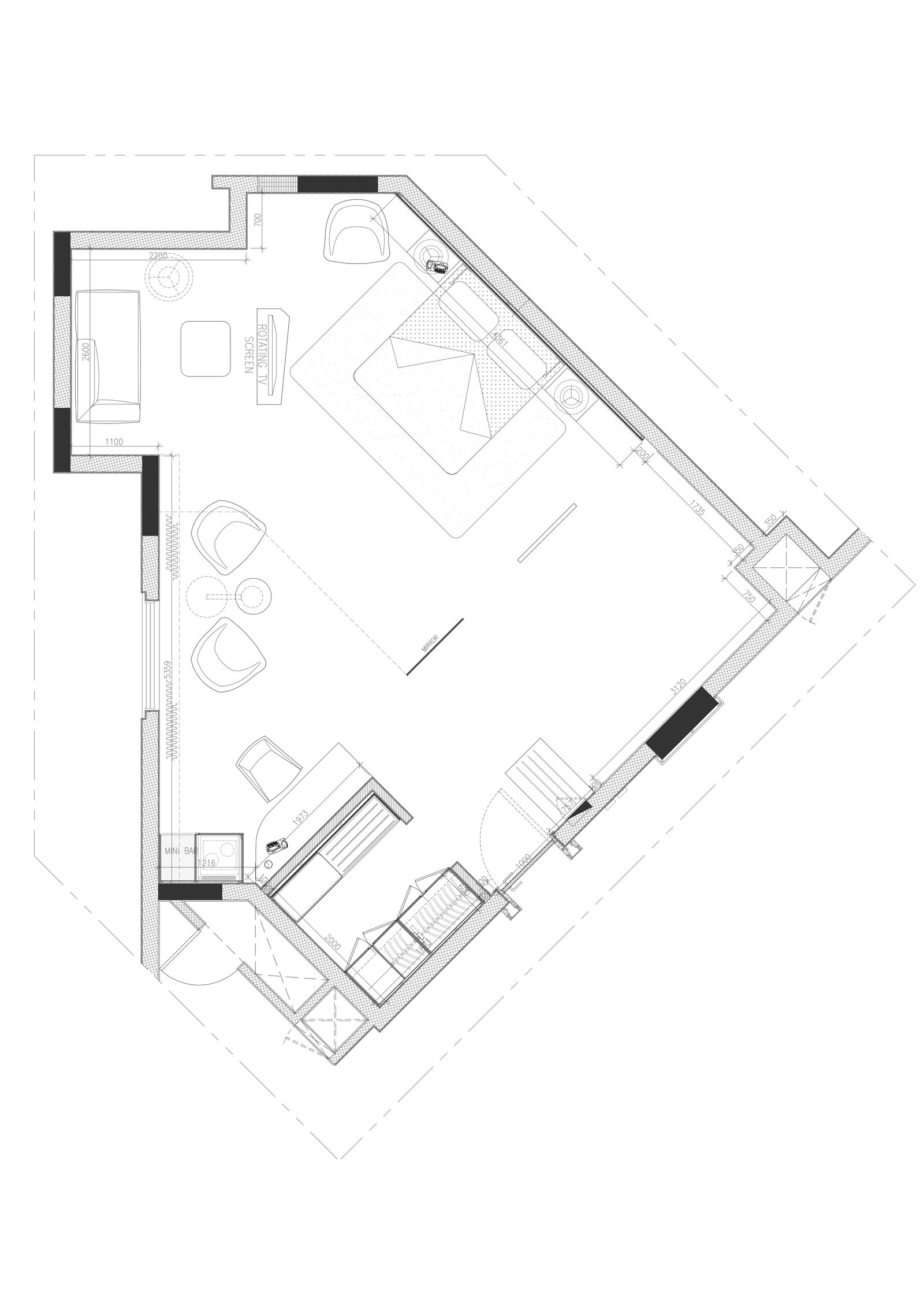Resort suite room design with furniture layout dwg autocad drawing .
Description
Experience luxury and comfort at its finest with our meticulously crafted AutoCAD drawing showcasing the design and furniture layout of a resort suite room. This DWG file offers a detailed view of the interior layout, meticulously illustrating the arrangement of furniture to maximize space and create an inviting ambiance.Designed with both aesthetics and functionality in mind, our CAD drawing presents a seamless integration of design elements, ensuring that every corner of the suite room exudes elegance and sophistication. From bed placement to seating arrangements, every detail is thoughtfully curated to provide the ultimate in comfort and relaxation for guests.Perfect for architects, interior designers, and hospitality professionals, our AutoCAD drawing serves as an invaluable tool for planning and visualizing stunning resort suite room designs. Download our DWG file today to bring your design ideas to life and create unforgettable experiences for your guests.

Uploaded by:
Liam
White
