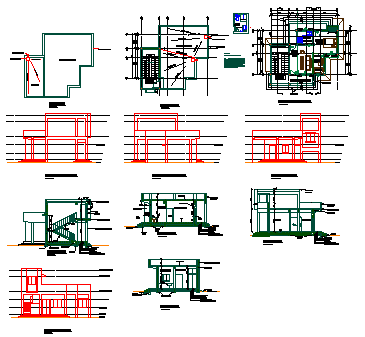House on one level design drawing
Description
Here the House on one level design drawing with working design drawing and terrace floor design drawing, roof plan design drawing, elevation design drawing,section design drawing and all level design drawing in this auto cad file.
Uploaded by:
zalak
prajapati
