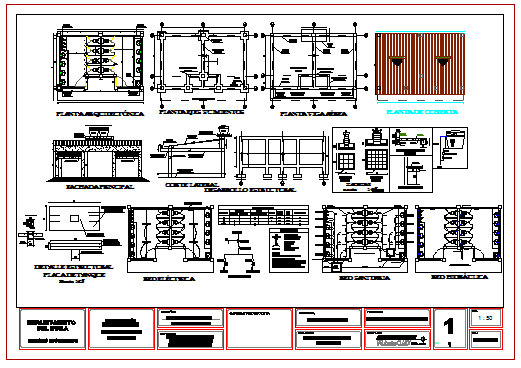School health unit design drawing
Description
Here the School health unit design drawing with foundation design drawing, detail structure design drawing, electrical layout design diagram design drawing in this auto cad file.
Uploaded by:
zalak
prajapati
