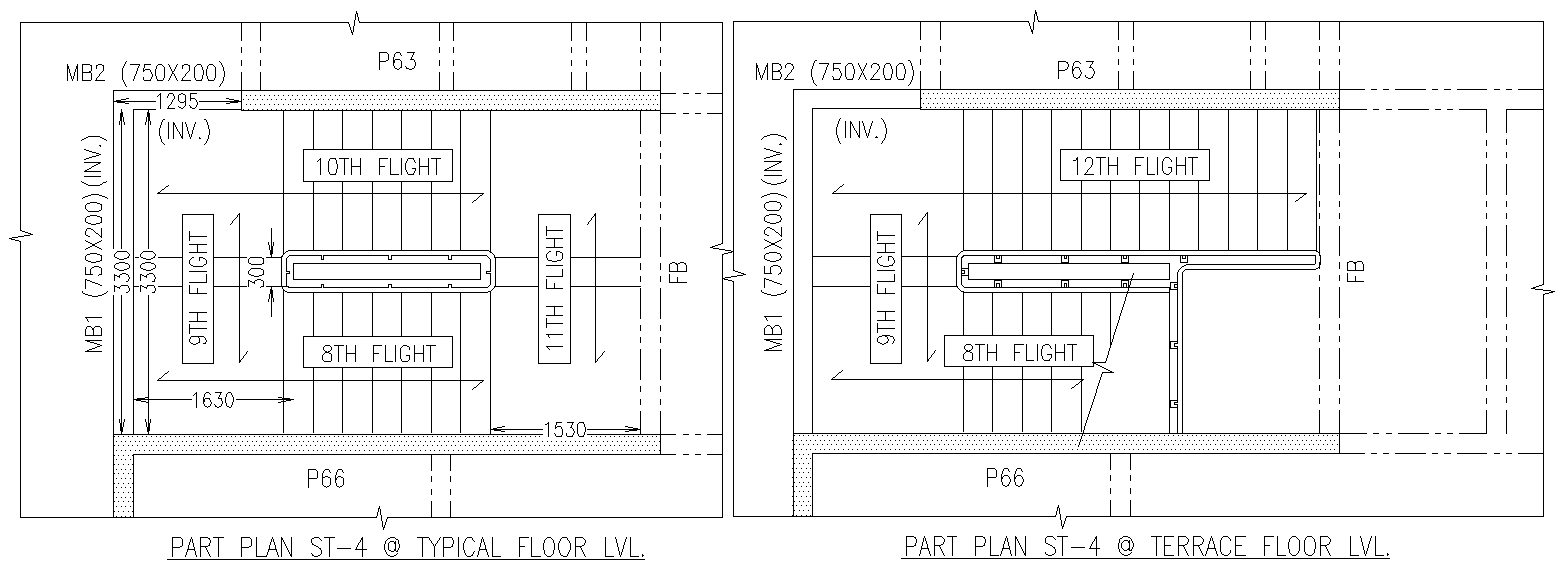Part plan typical floor level and typical terrace level details dwg autocad drawing .
Description
This AutoCAD drawing provides detailed floor plans and terrace level layouts, showcasing comprehensive details and dimensions. Ideal for architects and engineers, the DWG file includes annotations and specifications essential for planning and construction.The typical floor level and terrace level designs are meticulously depicted, aiding in precise visualization and implementation of building projects. This 2D drawing serves as a valuable resource for integrating structural elements, ensuring efficient use of space and adherence to design standards.Download this AutoCAD file to access essential details for typical floor and terrace levels, facilitating informed decision-making and enhancing project accuracy. It's a must-have tool for professionals involved in architectural design and construction planning, streamlining workflow and optimizing project execution.

Uploaded by:
Liam
White
