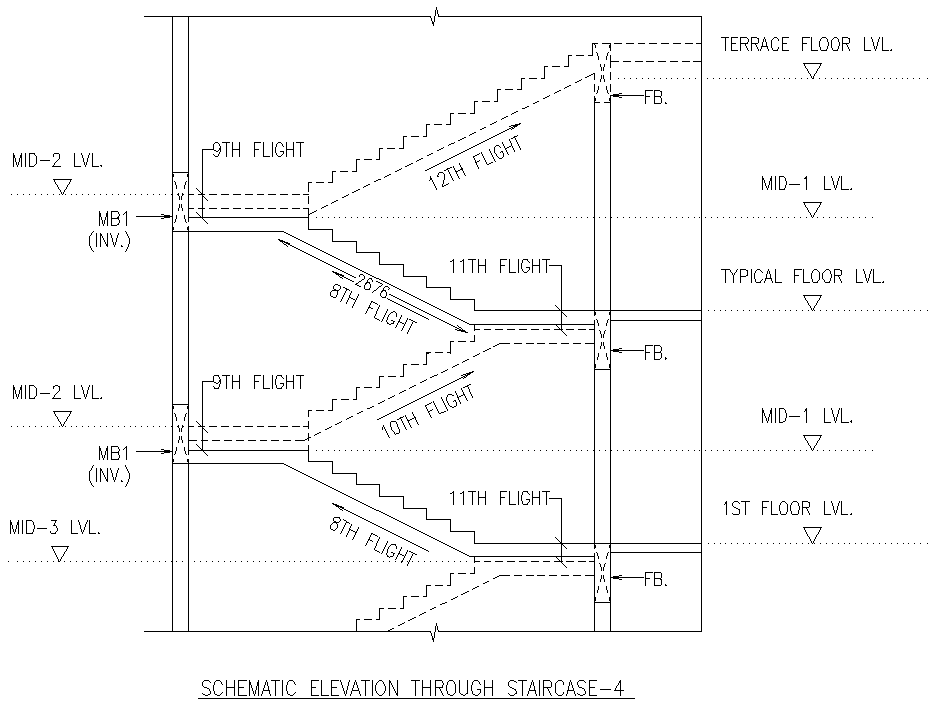Schematic elevation through staircase details dwg autocad drawing .
Description
This AutoCAD drawing provides a schematic elevation through staircase details, offering a comprehensive view of the staircase structure and design. It includes precise dimensions, annotations, and other essential details crucial for architectural planning and construction.Ideal for architects, engineers, and designers, this 2D DWG file aids in visualizing and implementing staircase configurations accurately. The schematic elevation highlights key elements such as tread, riser, landing, and railing details, ensuring clarity in design intent and functionality.Download this AutoCAD drawing to access a detailed representation of staircase components and their spatial arrangement. It serves as a valuable resource for integrating staircase designs into building projects, facilitating efficient space utilization and adherence to design specifications.Explore this drawing to enhance your architectural projects with clear, well-defined staircase schematics, optimizing project planning and execution.

Uploaded by:
Liam
White
