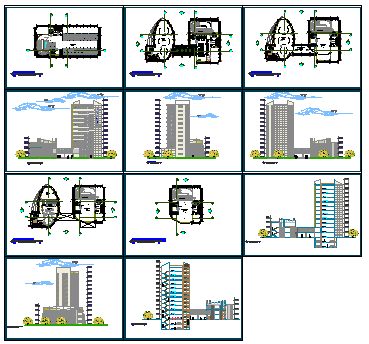Commercial finance center design drawing
Description
Here the Commercial finance center design drawing with high rise building plan design drawing, section design drawing, furniture layout design drawing in this auto cad file.
Uploaded by:
zalak
prajapati
