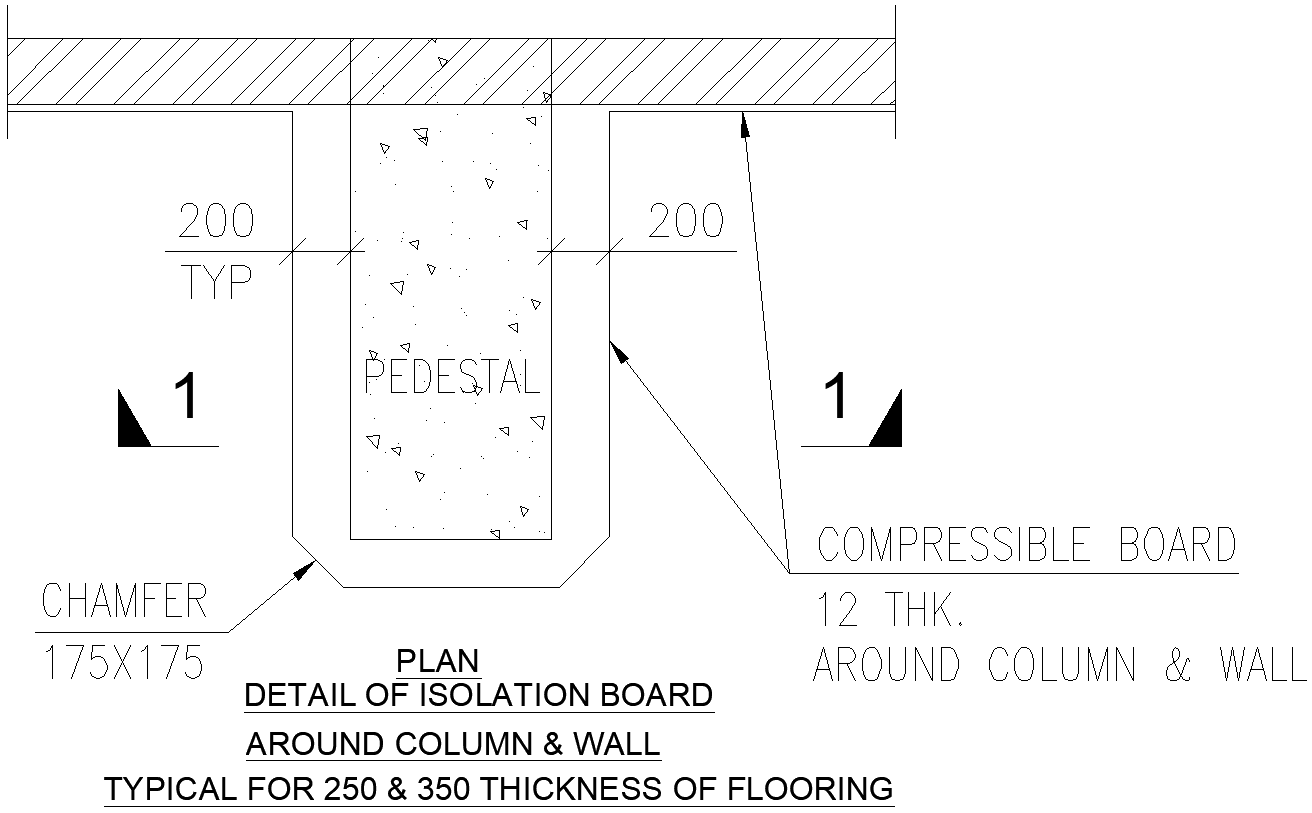
Our detailed AutoCAD DWG drawing offers comprehensive specifications for isolation board installation around columns and walls. Ideal for architects, engineers, and construction professionals, this drawing provides essential dimensions, materials, and placement details to ensure effective isolation and protection. By downloading this DWG file, you gain access to precise guidelines for integrating isolation boards, enhancing structural integrity and minimizing sound transmission or thermal transfer between components. Ensure your project meets industry standards and achieves optimal performance with our meticulously crafted isolation board details. Simplify your design process and improve project outcomes by leveraging this valuable resource in residential, commercial, or industrial construction projects. Download our DWG drawing today to streamline your planning and implementation of isolation solutions, ensuring efficiency and quality in every phase of construction.