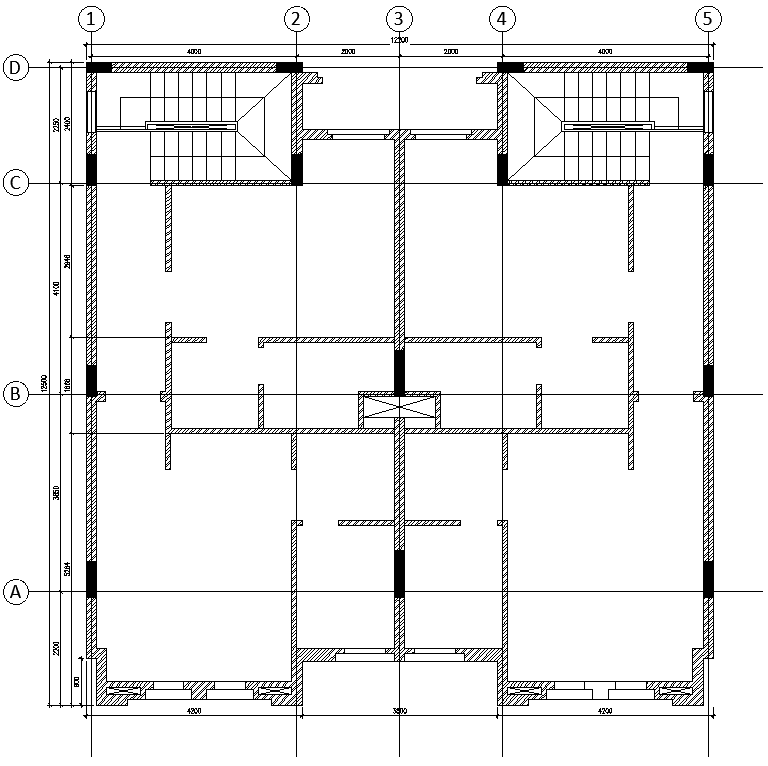Centre of column details with house plan dwg autocad drawing .
Description
Discover the detailed AutoCAD drawing showcasing the center of column details integrated into a house plan. This DWG file provides essential information for architects and engineers, ensuring precise placement and alignment of columns within residential blueprints. The drawing includes comprehensive details, such as dimensions and annotations, facilitating accurate structural planning and construction. Download our 2D CAD file to enhance your project efficiency, enabling seamless integration of columns into the overall house design. Whether for renovation projects or new constructions, this drawing serves as a valuable resource for optimizing space utilization and ensuring structural integrity. Explore our CAD library to access this essential design tool, supporting your architectural endeavors with clarity and precision. Simplify your planning process and achieve superior results in residential architecture with our meticulously crafted center of column details.

Uploaded by:
Liam
White

