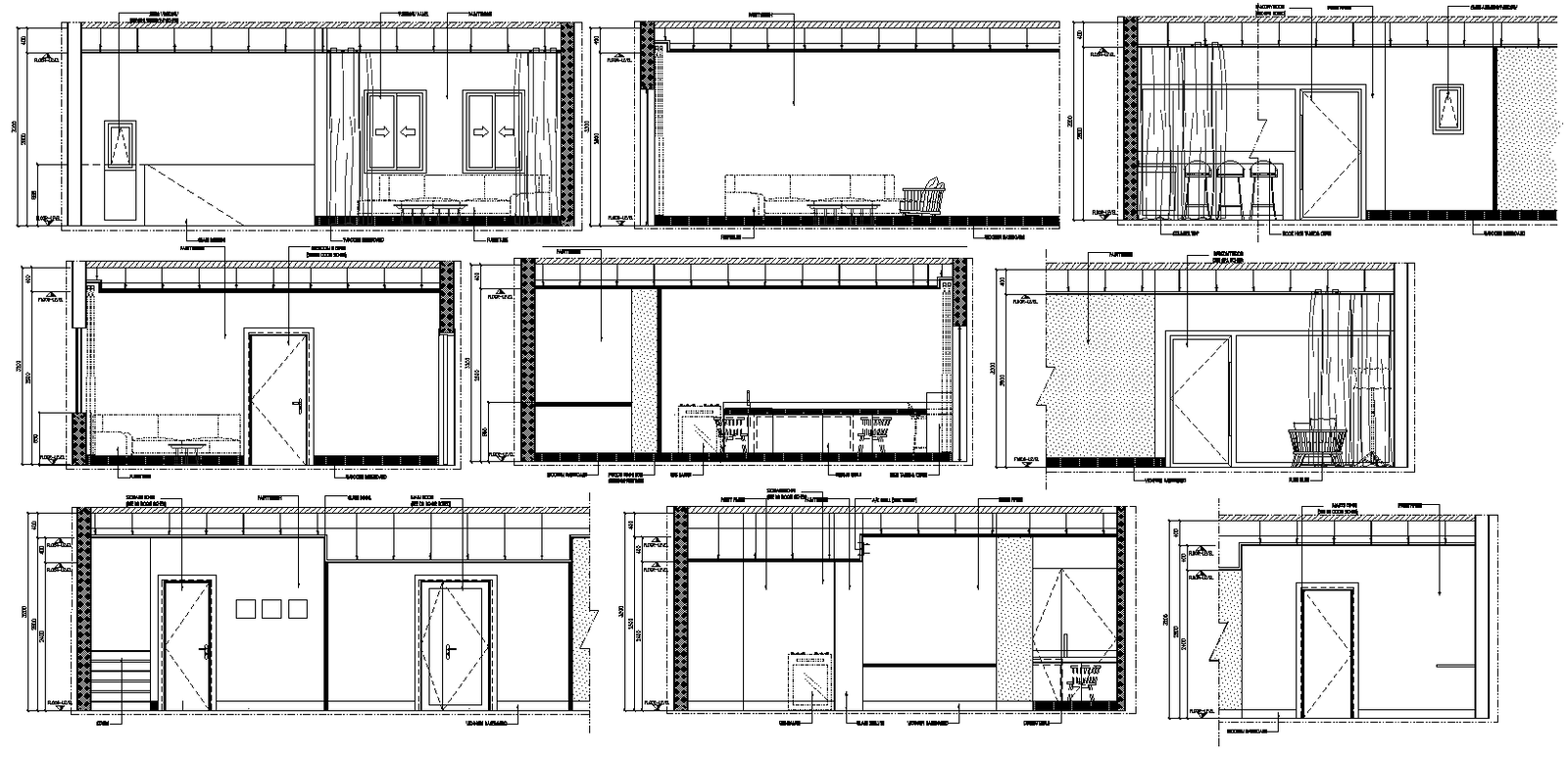kitchen elevation design with plan proper layout dwg autocad drawing .
Description
Explore our detailed AutoCAD drawing (DWG file) showcasing a Kitchen Elevation Design with a meticulously planned layout. This resource is essential for architects, interior designers, and homeowners looking to visualize and implement functional kitchen spaces effectively. The drawing includes precise dimensions, equipment placement, and ergonomic considerations, ensuring optimal workflow and convenience. Ideal for both residential and commercial applications, it offers comprehensive insights into kitchen design, including cabinetry details, appliance locations, and countertop configurations. Download this CAD file to streamline your design process, enhance project planning, and ensure seamless execution of kitchen renovations or new constructions. With its clear visual representation and detailed annotations, our AutoCAD drawing serves as a valuable tool for creating stylish and efficient kitchen layouts that meet your specific needs and preferences.

Uploaded by:
Liam
White
