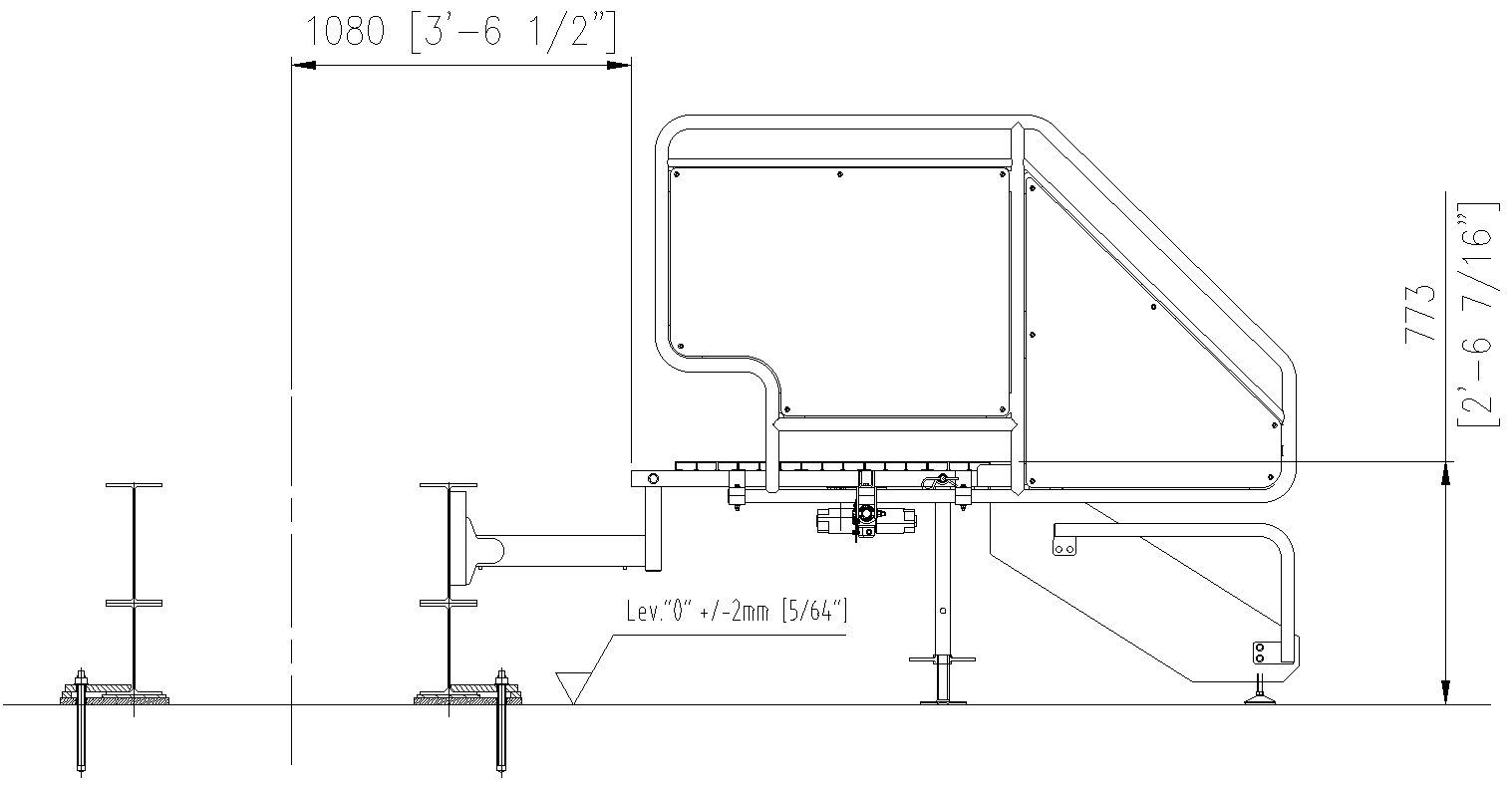Machine tool Elevation Detail DWG Autocad file
Description
Discover detailed elevation specifications for machine tools with our AutoCAD DWG file. Our CAD drawings provide comprehensive 2D details, ensuring precise dimensions and accurate measurements for seamless integration into your projects. Whether you're an engineer, architect, or designer, our DWG files offer essential insights into machine tool designs. Explore the versatility of CAD files as you delve into the intricacies of each elevation, meticulously crafted to meet industry standards. Enhance your workflow with our library of DWG files, optimized for efficiency and compatibility across various CAD software platforms. Streamline your design process with confidence, knowing our AutoCAD files deliver clarity and reliability. Accessible and informative, these CAD drawings are indispensable resources for professionals seeking high-quality machine tool documentation. Unlock the potential of DWG files today and elevate your project planning with precise, detailed AutoCAD drawings tailored to your exacting requirements.
File Type:
DWG
File Size:
3.7 MB
Category::
Mechanical and Machinery
Sub Category::
Mechanical Engineering
type:
Gold

Uploaded by:
Eiz
Luna

