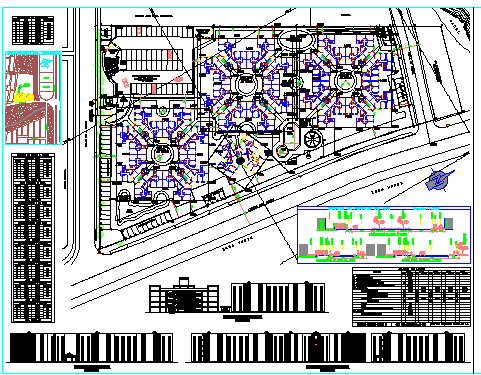Proposed Corporate building design drawing
Description
Here the Proposed Corporate building design drawing with plan design drawing,elevation design drawing, section design drawing and general table design drawing in this auto cad file.
Uploaded by:
zalak
prajapati
