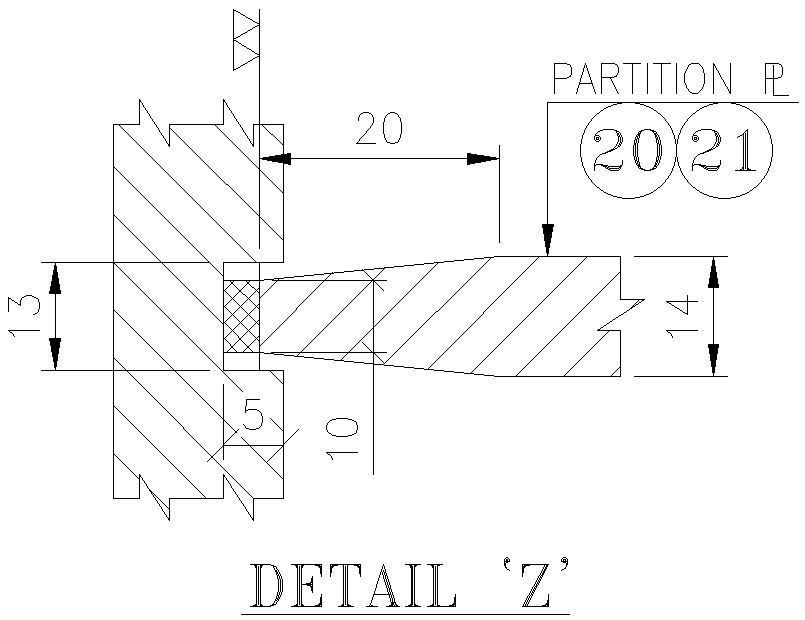Section of Connecting piece detail DWG AutoCAD file
Description
Discover a precise AutoCAD DWG file showcasing a detailed section of a connecting piece. This CAD drawing provides comprehensive insights into the structural elements, dimensions, and assembly specifics of the connecting piece. Ideal for engineers, architects, and designers, the 2D drawing in DWG format offers meticulous details essential for accurate planning and implementation. Explore this CAD file to leverage its valuable information, suitable for integrating into various projects requiring exacting specifications.
File Type:
DWG
File Size:
472 KB
Category::
Mechanical and Machinery
Sub Category::
Other Cad Blocks
type:
Gold

Uploaded by:
Eiz
Luna
