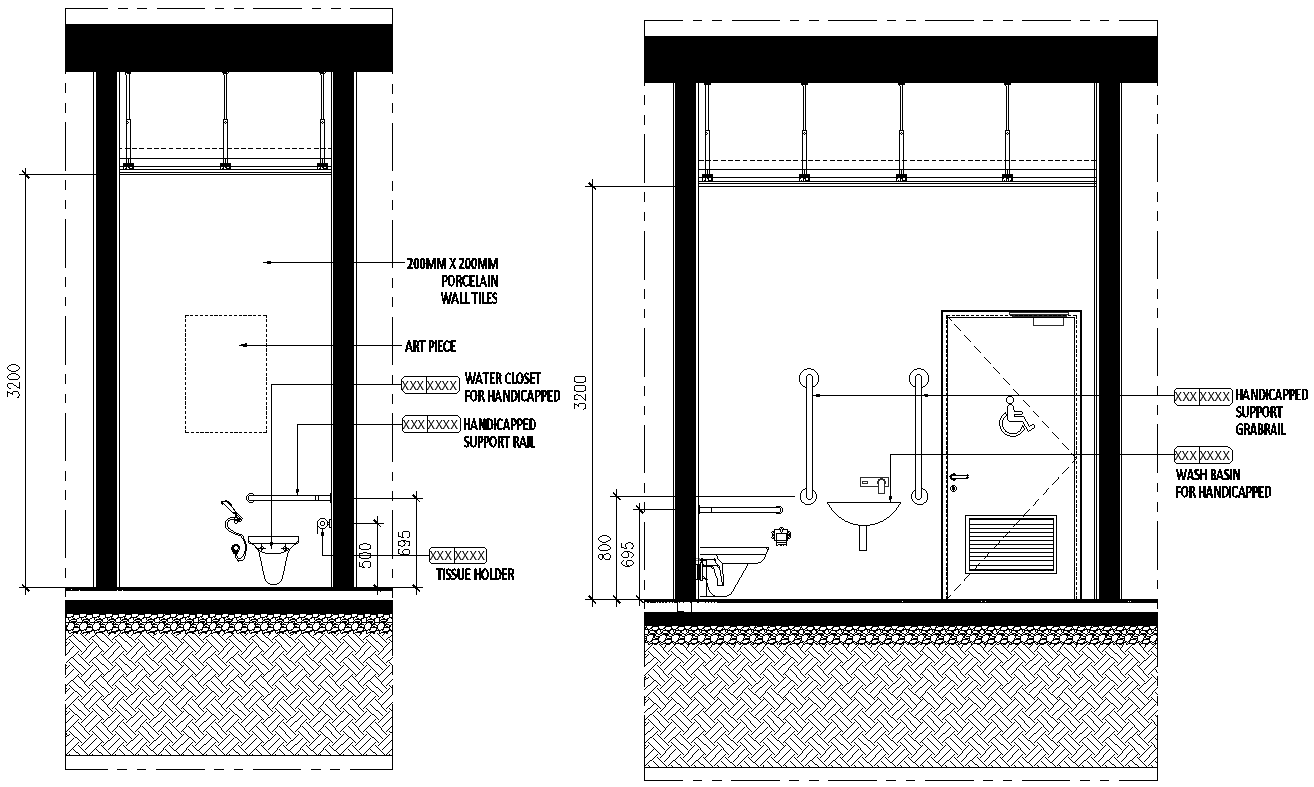Handicap washroom details with design suitable for handicaps dwg autocad drawing .
Description
Explore the meticulously crafted details of a handicap washroom design tailored to meet the needs of individuals with disabilities, as depicted in this comprehensive AutoCAD DWG drawing. This drawing offers a detailed layout and specifications that ensure accessibility and functionality without compromising on aesthetics.Ideal for architects and interior designers, the DWG file provides precise dimensions and arrangements for grab bars, toilet seat heights, sink accessibility, and other essential elements required to comply with accessibility standards. The design emphasizes ease of movement and usability, incorporating features that facilitate independence and comfort.Enhance your design projects with this practical resource, perfect for creating inclusive spaces in public buildings, offices, and homes. This drawing serves as a valuable tool for professionals aiming to implement thoughtful and compliant designs that prioritize accessibility for all individuals.
File Type:
DWG
File Size:
17.2 MB
Category::
Architecture
Sub Category::
Bathroom & Toilet Drawing
type:
Gold

Uploaded by:
Liam
White
