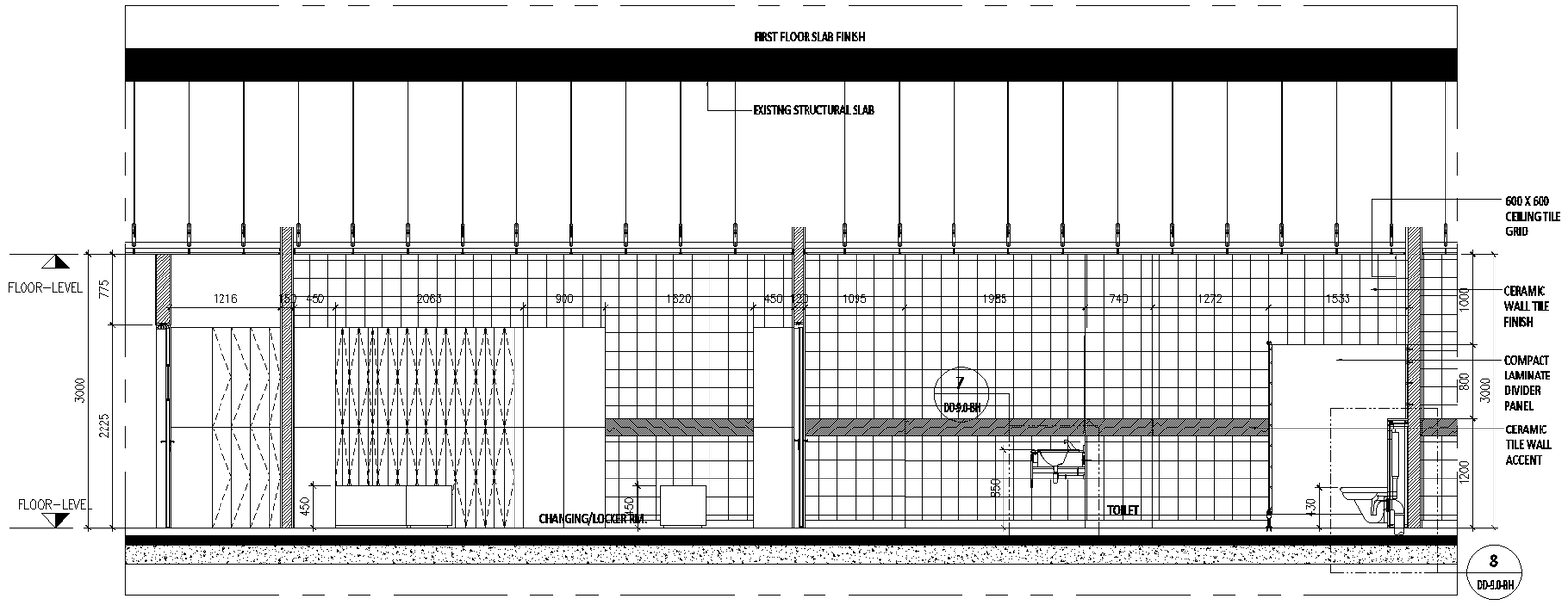Compact laminate under panel details dwg autocad drawing .
Description
Explore detailed compact laminate under panel specifications with this AutoCAD DWG drawing, providing essential design insights for architects and interior designers. This resource features comprehensive details and dimensions crucial for integrating compact laminate under panels into architectural plans.From material thickness to installation specifications, every aspect is meticulously outlined to ensure accurate implementation and functionality. The drawing offers clarity on how these panels contribute to structural integrity and design aesthetics, making it a valuable asset for professionals.Whether for commercial spaces, educational institutions, or residential projects, this DWG file facilitates informed decision-making and seamless integration of compact laminate under panels. Architects and designers can leverage this resource to optimize space utilization and enhance interior environments with durable and stylish panel solutions.This drawing ensures efficiency in design implementation, catering to both practical needs and aesthetic preferences across diverse architectural contexts.

Uploaded by:
Liam
White

