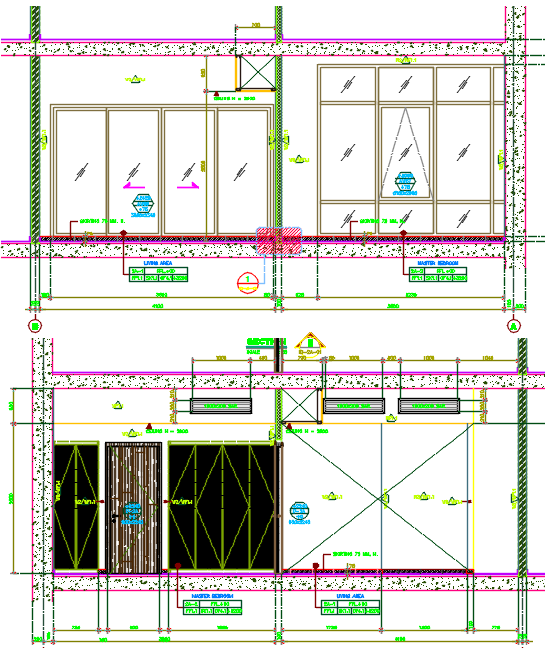sectional details dwg file
Description
sectional details dwg file, here there is sectional detail of a room, elevation and sectional detailing in auto cad format
File Type:
DWG
File Size:
1006 KB
Category::
Structure
Sub Category::
Section Plan CAD Blocks & DWG Drawing Models
type:
Free
Uploaded by:
