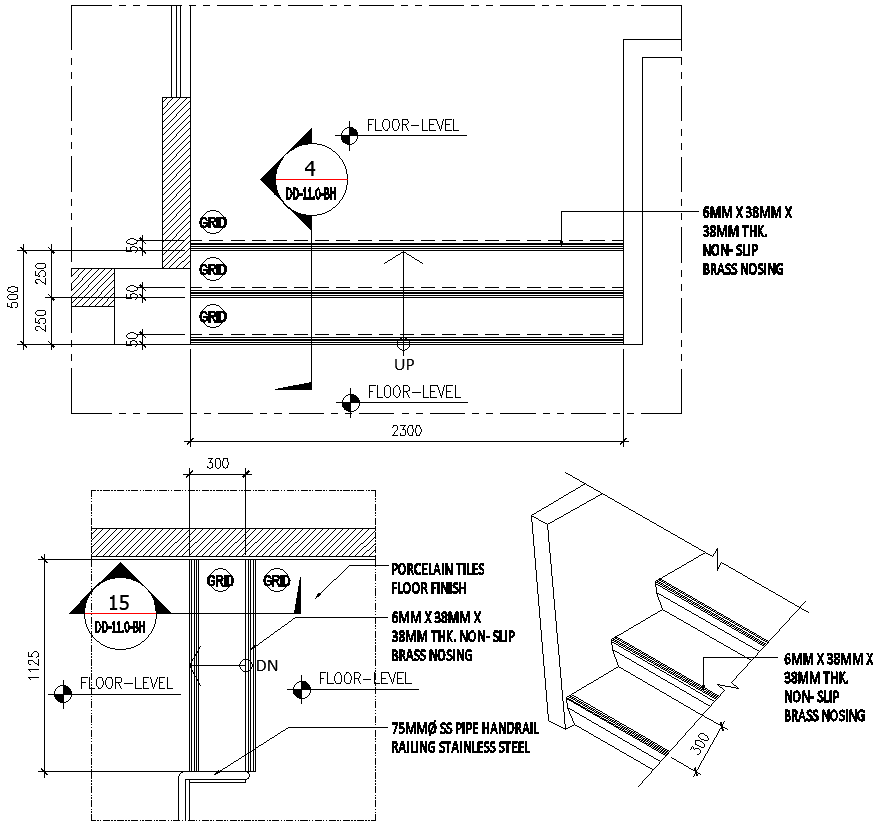Non slipping brass nosing for stairs fitting details dwg autocad drawing .
Description
The "Non Slipping Brass Nosing for Stairs Fitting Details" DWG AutoCAD drawing provides an intricate design for enhancing stair safety. This detailed 2D drawing showcases non-slipping brass nosing, ensuring secure footing and preventing accidents.Ideal for architects, builders, and designers, this AutoCAD file includes comprehensive fitting details, dimensions, and material specifications. The brass nosing not only adds a touch of elegance to the stairs but also enhances durability and slip resistance.This CAD drawing is an essential resource for projects requiring precise stair safety solutions, whether in residential, commercial, or public buildings. The DWG file format allows for easy integration and customization within broader architectural plans, making it a versatile tool for professionals.With clear labeling and meticulous details, this drawing ensures accurate implementation, promoting safety and aesthetics in stair design. Enhance your stair projects with this reliable and detailed non-slipping brass nosing design.

Uploaded by:
Liam
White
