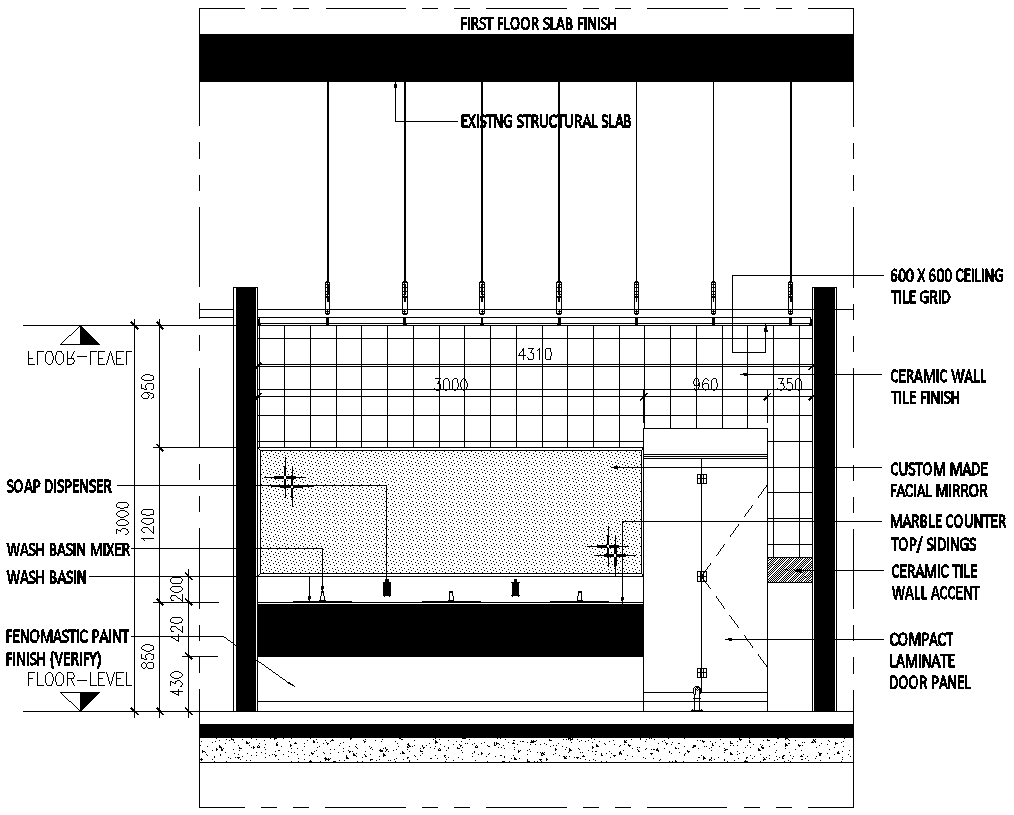Existing structural slab details dwg autocad drawing .
Description
Explore our AutoCAD drawing detailing existing structural slab designs, essential for architects, engineers, and construction professionals. This CAD file provides precise 2D drawings that highlight the specifications and dimensions of current structural slabs within buildings. Ideal for renovation projects or structural assessments, our DWG file includes comprehensive details such as slab thickness, reinforcement layouts, and load-bearing capacities. Whether you're planning modifications to existing buildings or conducting inspections, our CAD drawing offers clarity and accuracy to streamline your design and construction processes. Download our CAD file today to leverage detailed insights into existing structural elements, ensuring informed decision-making and efficient project execution.

Uploaded by:
Liam
White

