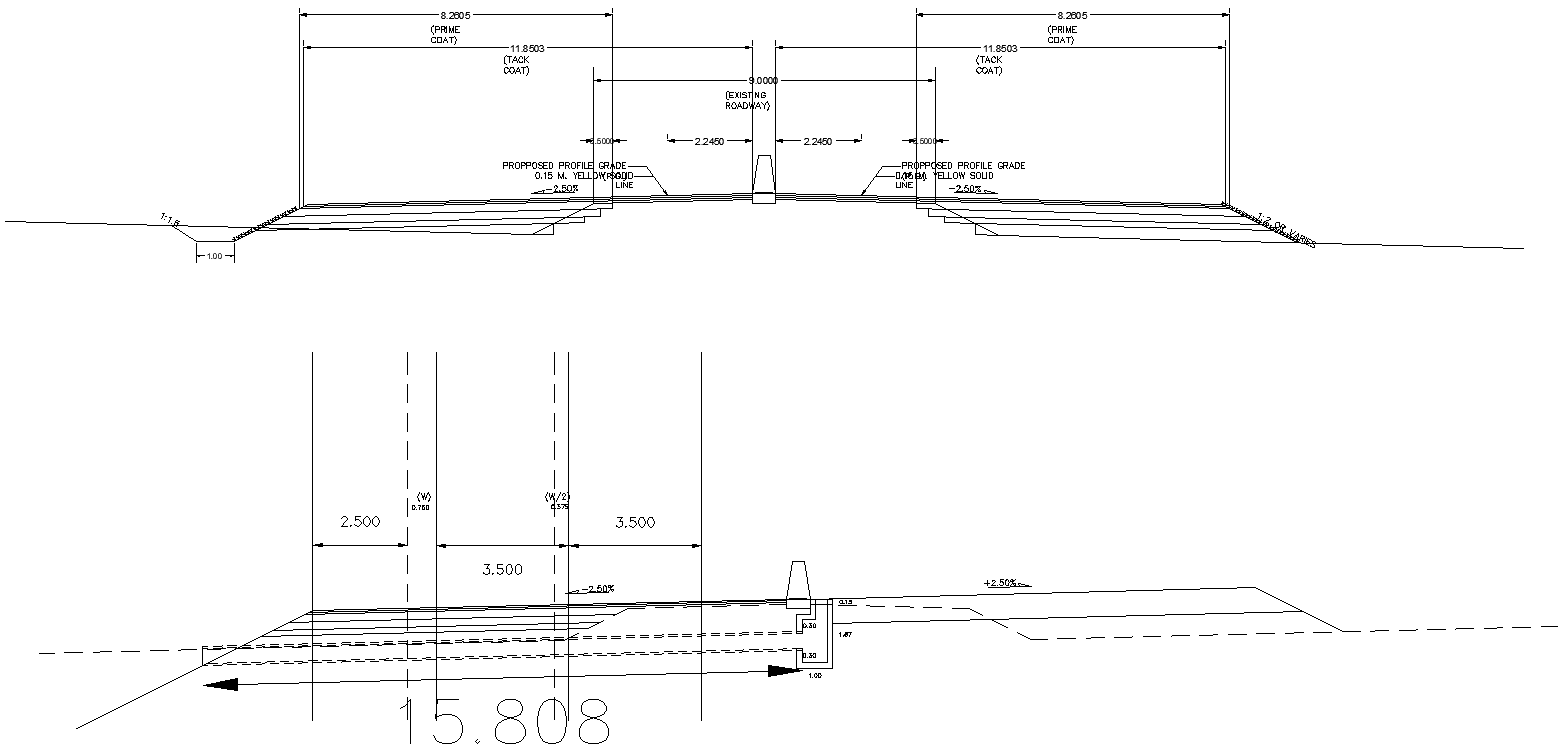Reinforced Cement Ditch Superelevation Curve AutoCAD file
Description
Explore detailed plans with our Reinforced Cement Ditch Type for Superelevation and Curve Data DWG AutoCAD file. This comprehensive drawing offers precise 2D details perfect for civil engineers and designers. Visualize the integration of superelevation with reinforced cement structures, enhancing road safety and drainage efficiency. Our CAD file provides clear insights into design intricacies, aiding in accurate project planning and implementation. Ideal for architectural drafting and construction projects, this resource includes essential CAD drawings, ensuring compliance with industry standards and regulations. Download now for access to high-quality AutoCAD files, meticulously crafted to streamline your workflow and optimize project outcomes. Perfect for professionals seeking reliable CAD drawings, our DWG file guarantees detailed depictions and ease of integration into your design process.
File Type:
3d max
File Size:
6.7 MB
Category::
Urban Design
Sub Category::
Town Design And Planning
type:
Free

Uploaded by:
Eiz
Luna

