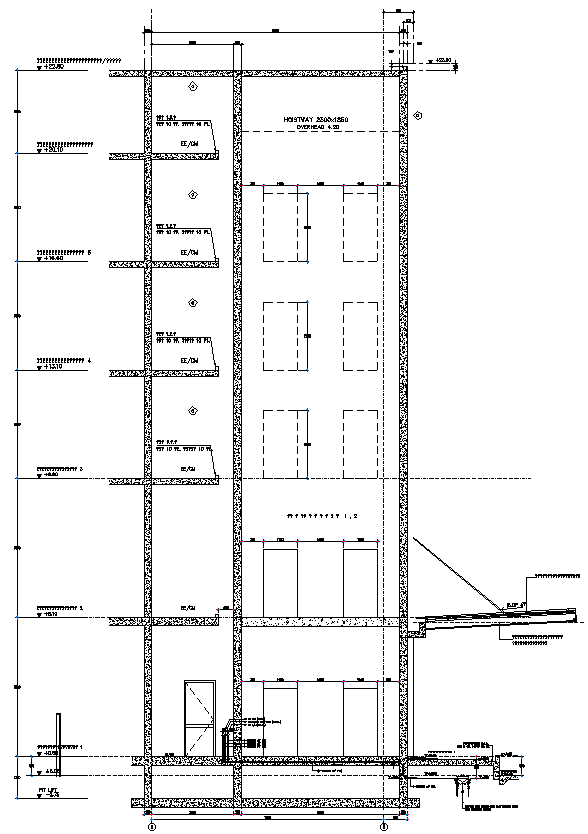Detail Section of Hoistway DWG AutoCAD file
Description
"Explore the intricacies of vertical transport systems with our Detail Section of Hoistway DWG AutoCAD file. This detailed drawing provides a comprehensive view of elevator shaft components, aiding in precise architectural and engineering planning. Ideal for professionals in construction and building design, this DWG file offers essential details in 2D drawing format, ensuring accuracy and efficiency in project execution. Accessible and easy to integrate into your CAD software, it supports seamless collaboration and visualization. Whether for new installations or renovations, this resource-rich file enhances your ability to design and implement elevators with precision and clarity. Download now to streamline your workflow and elevate your projects with cutting-edge technical drawings."

Uploaded by:
Eiz
Luna

