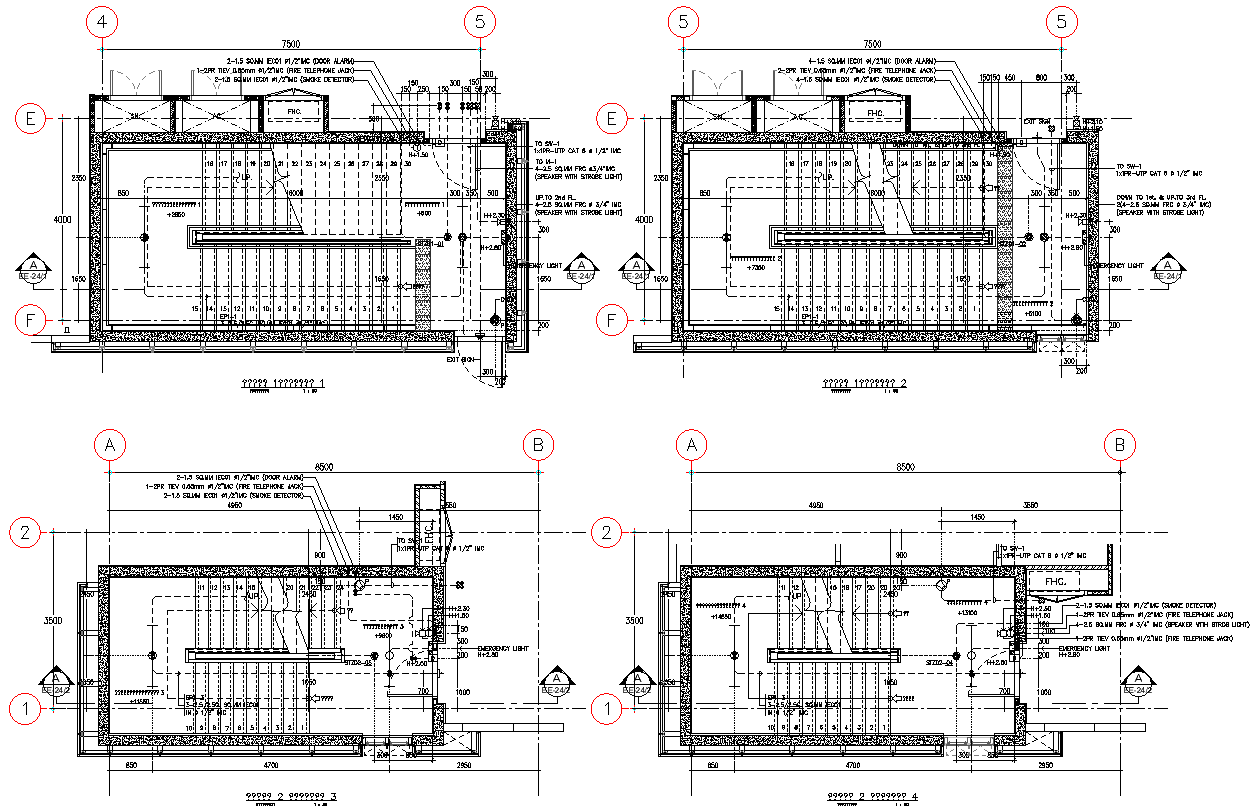Layout Plan of Emergency Alarm Systetm for Fire Telephone Smoke Detail DWG AutoCAD file
Description
The "Layout Plan of Emergency Alarm System for Fire Telephone Smoke Detail DWG AutoCAD file" offers a comprehensive blueprint essential for safety and security. This detailed plan ensures optimal placement and configuration of emergency alarms, fire telephones, and smoke detectors, guaranteeing quick response and effective communication during emergencies. Ideal for architects, engineers, and safety professionals, this DWG file provides precise CAD drawings and 2D illustrations, making it an invaluable resource for designing and implementing robust safety systems.
File Type:
DWG
File Size:
1.4 MB
Category::
Electrical
Sub Category::
Electrical Automation Systems
type:
Gold

Uploaded by:
Eiz
Luna

