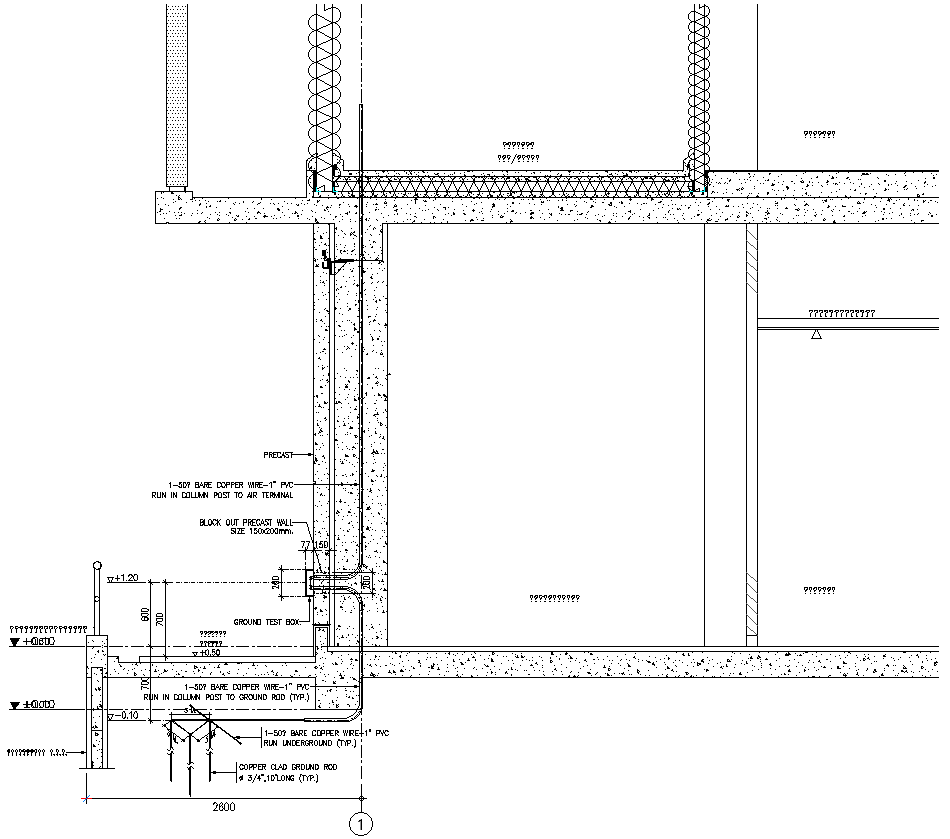Residential building wall section detail for 1st floor Lighting protection system Detail DWG AutoCAD file
Description
The "Residential Building Wall Section Detail for 1st Floor Lighting Protection System Detail DWG AutoCAD file" provides a comprehensive illustration of the lighting protection system for the first floor. This 2D drawing captures essential elements, including the layout, installation specifics, and protective measures, ensuring the safety and functionality of the building's electrical system. Designed for architects, engineers, and construction professionals, this CAD drawing is a valuable resource for precise planning and execution. The DWG file format ensures compatibility with a wide range of CAD software, making it easy to integrate into existing projects. This detailed AutoCAD file offers clear and accurate representations, aiding in efficient project management and construction accuracy. Whether you’re updating an existing structure or designing a new one, this drawing is an indispensable tool for ensuring a robust lighting protection system.

Uploaded by:
Eiz
Luna
