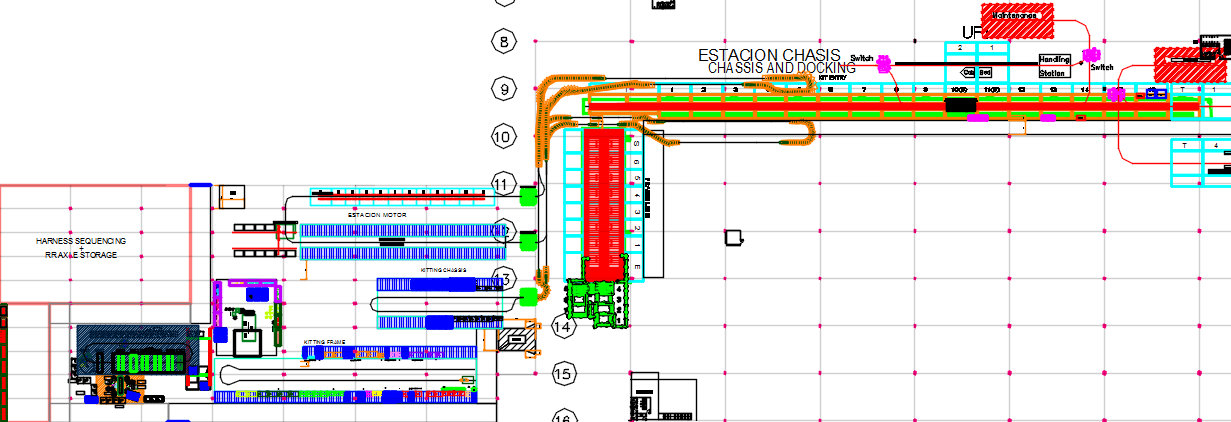layout plan of a duct dwg file
Description
layout plan of a duct dwg file, this auto cad file consists of layout plan of a building or hotel ducting plan in auto cad format
File Type:
DWG
File Size:
11.6 MB
Category::
Mechanical and Machinery
Sub Category::
Other Cad Blocks
type:
Free
Uploaded by:

