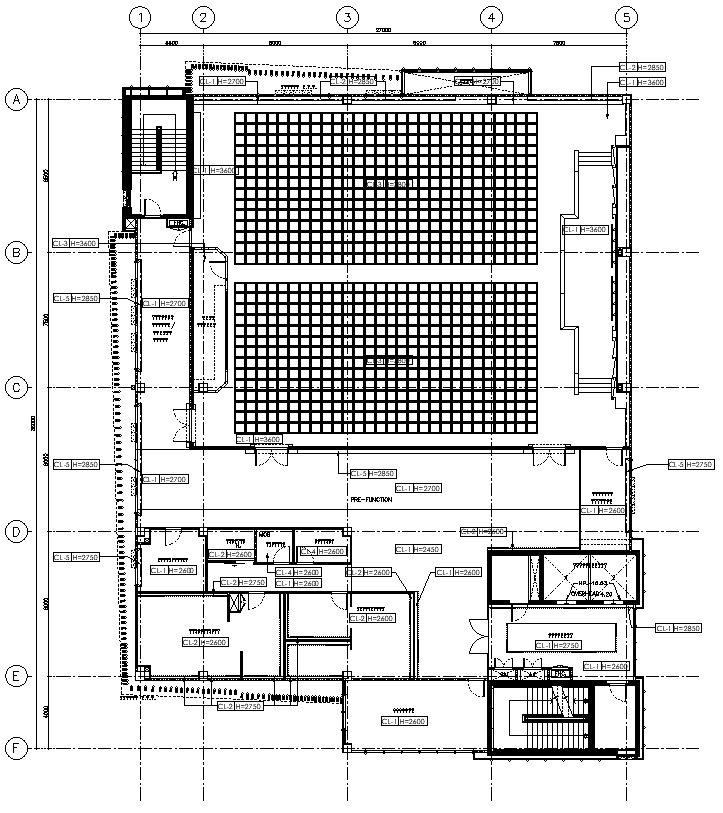Center Line Plan for Theatre Detail DWG AutoCAD file
Description
Bring your theatre vision to life with this downloadable Center Line Plan DWG AutoCAD file. This file offers a comprehensive layout of the central support structure, including walls, columns, and beams. Key dimensions and clear annotations ensure accurate planning for seating, aisles, and stage placement. Architects, engineers, and theatre designers can use this file to optimize sightlines, acoustics, and overall functionality. Download now and start creating the perfect performance space!

Uploaded by:
Eiz
Luna
