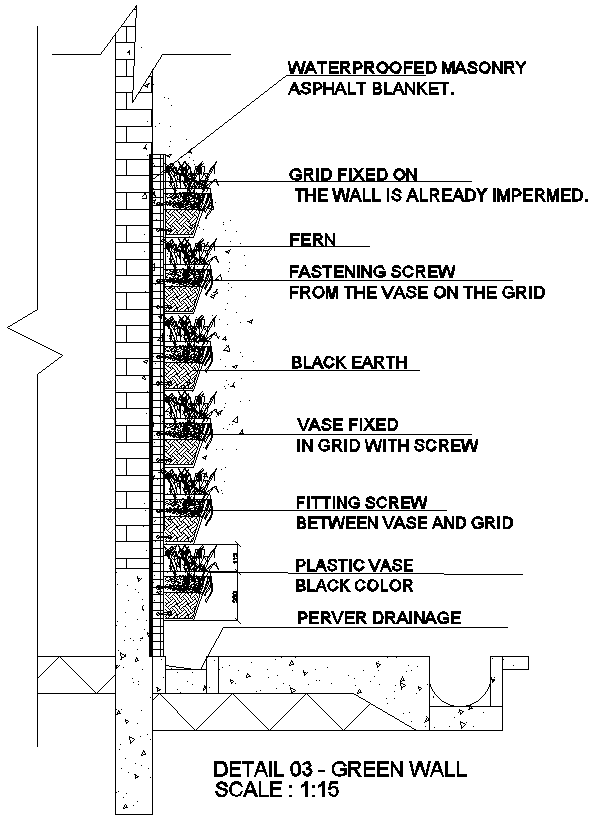DWG File Showing Green Wall Section with Irrigation and Structure
Description
The AutoCAD DWG file provides a detailed green wall section for vertical garden design. It includes the structural framework, integrated irrigation system, plant layout, and drainage details. Ideal for architects, landscape designers, and sustainability planners, this drawing ensures precise planning and accurate implementation of eco-friendly green walls in residential, commercial, or public spaces.

Uploaded by:
Eiz
Luna
