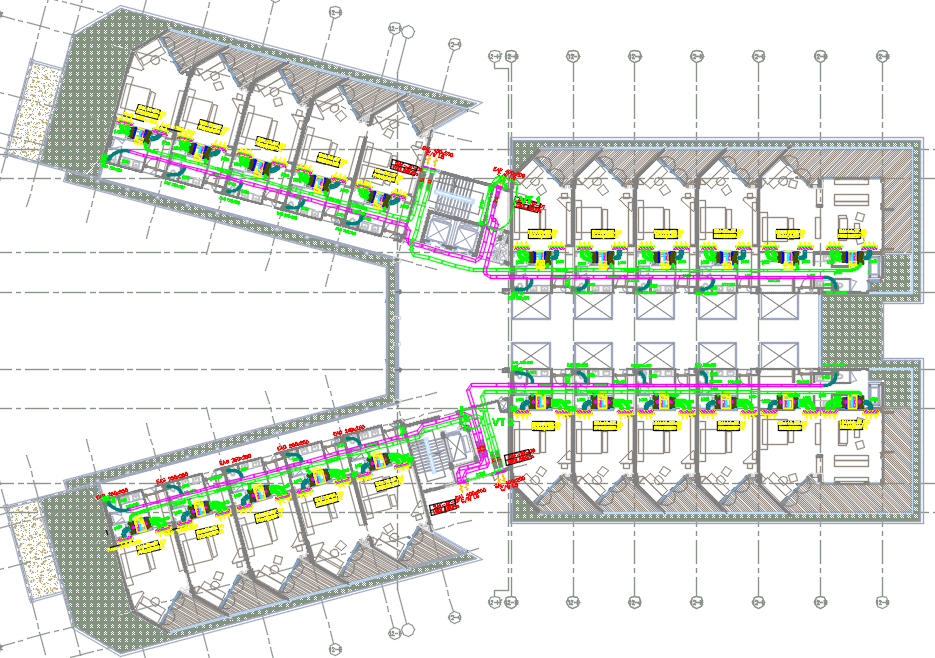hotel duct plan dwg file
Description
hotel duct plan dwg file , layout plan of a duct , this auto cad file consists of layout plan of hotel, ducting plan in auto cad format
File Type:
DWG
File Size:
2.4 MB
Category::
Mechanical and Machinery
Sub Category::
Other Cad Blocks
type:
Free
Uploaded by:
