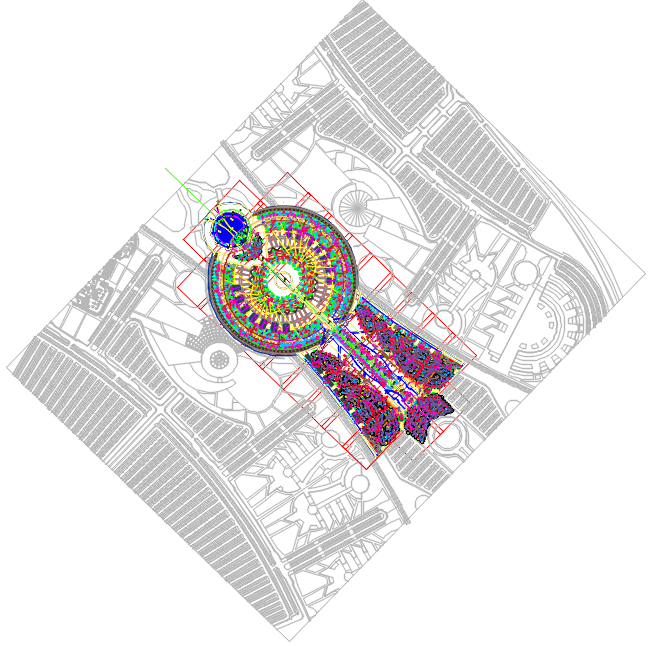irrigation layout plan dwg file
Description
irrigation layout plan dwg file, this file consists of layout plan of irrigation project in auto cad format
File Type:
DWG
File Size:
5.1 MB
Category::
Mechanical and Machinery
Sub Category::
Other Cad Blocks
type:
Gold
Uploaded by:
