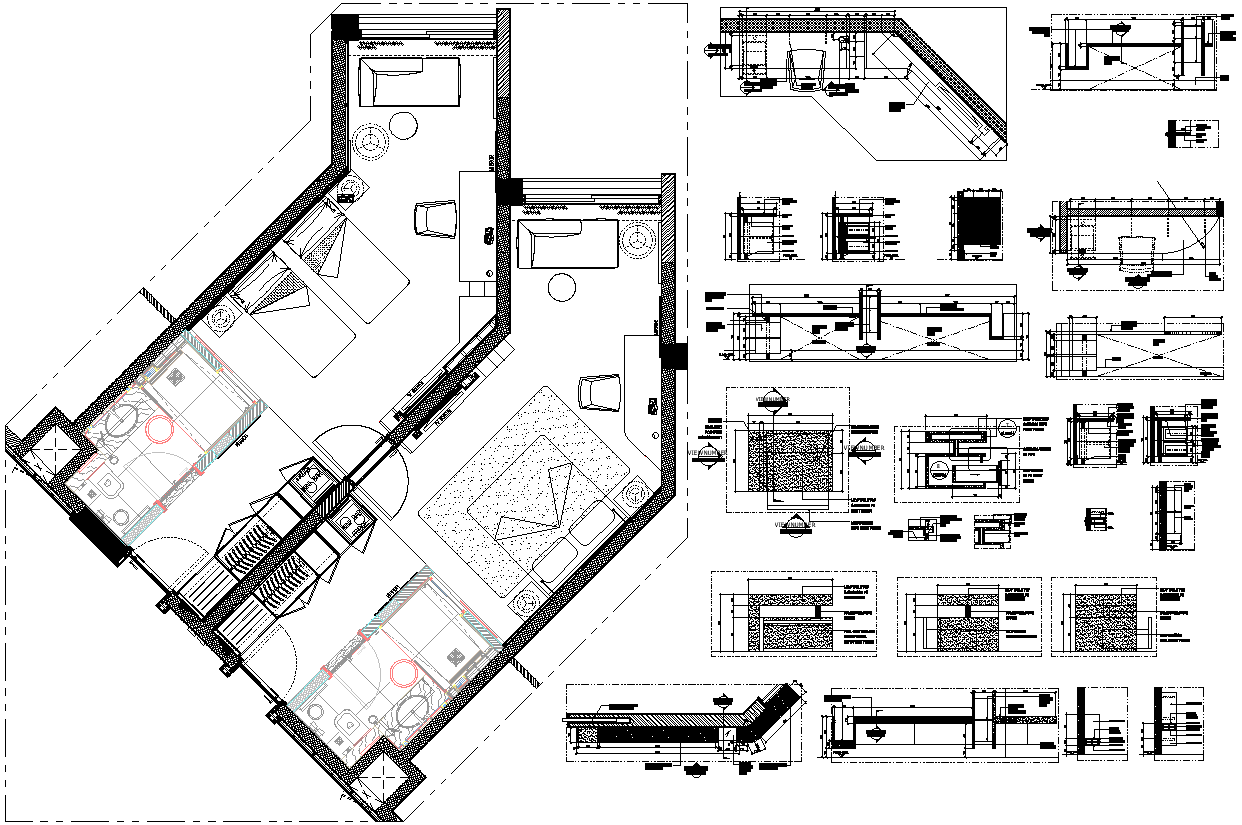Interior Design Plan of Hotel room DWG AutoCAD file
Description
Discover a comprehensive Interior Design Plan for a hotel room with this DWG AutoCAD file. Perfect for architects and designers, this detailed CAD file includes floor plans, furniture layouts, and lighting schemes to inspire your next project. Whether you're renovating an existing space or designing a new one, this CAD drawing provides all the necessary details to create a stylish and functional hotel room. Download now to access high-quality CAD drawings that will elevate your interior design projects. Ideal for professionals looking for reliable and precise AutoCAD files for their hotel design needs.

Uploaded by:
Eiz
Luna
